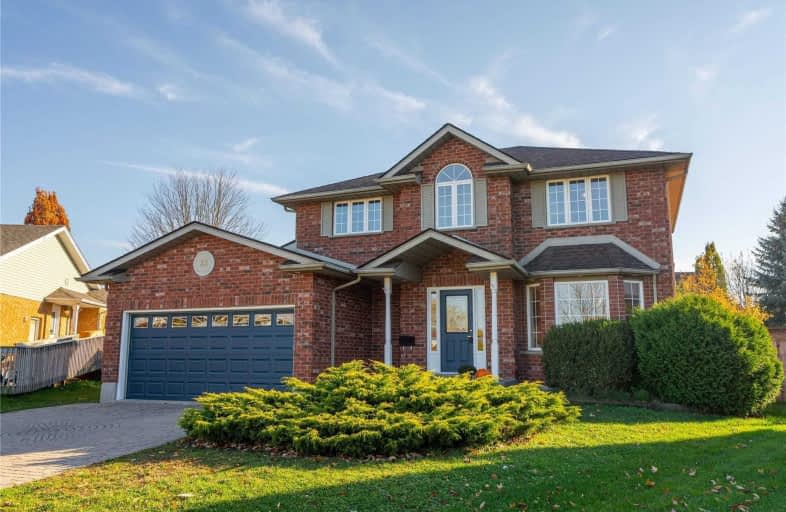
Priory Park Public School
Elementary: Public
2.76 km
ÉÉC Saint-René-Goupil
Elementary: Catholic
2.91 km
Mary Phelan Catholic School
Elementary: Catholic
1.90 km
Fred A Hamilton Public School
Elementary: Public
2.01 km
Jean Little Public School
Elementary: Public
2.75 km
Kortright Hills Public School
Elementary: Public
0.41 km
Day School -Wellington Centre For ContEd
Secondary: Public
3.80 km
St John Bosco Catholic School
Secondary: Catholic
5.30 km
College Heights Secondary School
Secondary: Public
2.78 km
Bishop Macdonell Catholic Secondary School
Secondary: Catholic
3.46 km
Guelph Collegiate and Vocational Institute
Secondary: Public
5.39 km
Centennial Collegiate and Vocational Institute
Secondary: Public
2.90 km








