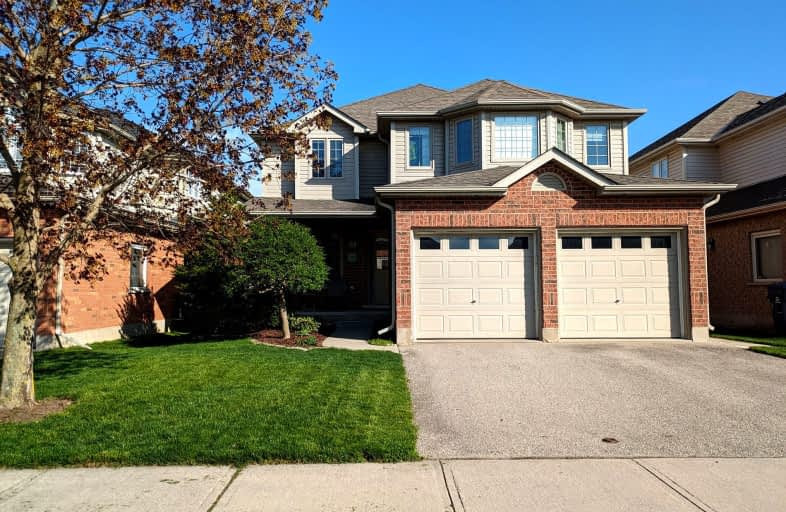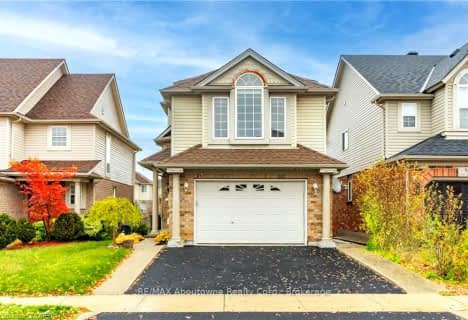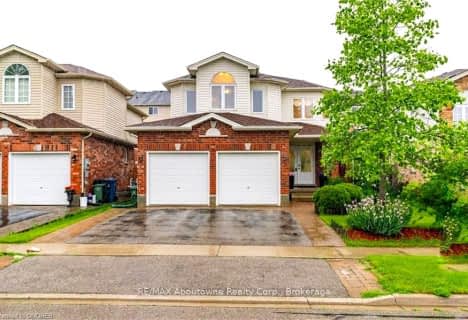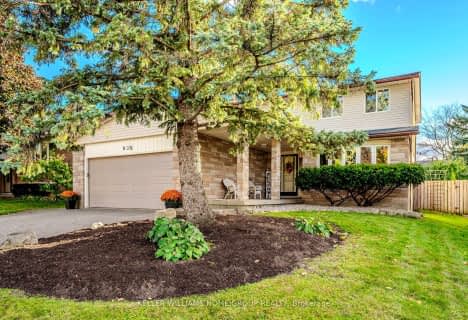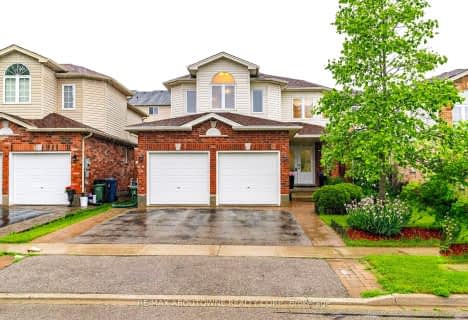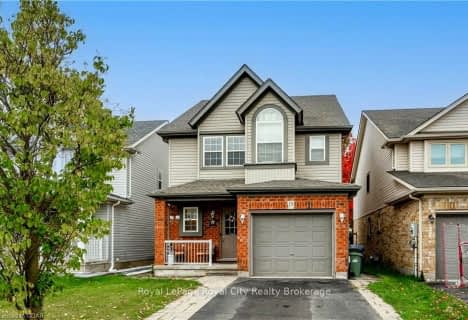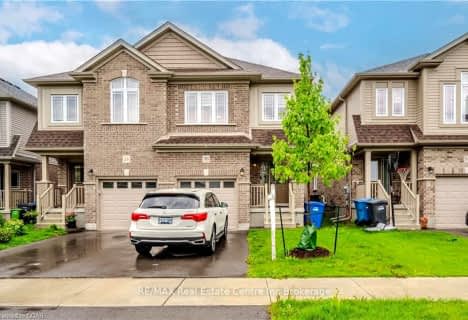Somewhat Walkable
- Some errands can be accomplished on foot.
Some Transit
- Most errands require a car.
Somewhat Bikeable
- Most errands require a car.

St Paul Catholic School
Elementary: CatholicEcole Arbour Vista Public School
Elementary: PublicRickson Ridge Public School
Elementary: PublicSir Isaac Brock Public School
Elementary: PublicSt Ignatius of Loyola Catholic School
Elementary: CatholicWestminster Woods Public School
Elementary: PublicDay School -Wellington Centre For ContEd
Secondary: PublicSt John Bosco Catholic School
Secondary: CatholicCollege Heights Secondary School
Secondary: PublicBishop Macdonell Catholic Secondary School
Secondary: CatholicSt James Catholic School
Secondary: CatholicCentennial Collegiate and Vocational Institute
Secondary: Public-
Gosling Gardens Park
75 Gosling Gdns, Guelph ON N1G 5B4 2.05km -
University of Guelph Arboretum
College Ave E, Guelph ON N1G 2W1 3.49km -
Hanlon Creek Park
505 Kortright Rd W, Guelph ON 3.52km
-
TD Canada Trust Branch and ATM
9 Clair Rd W, Guelph ON N1L 0A6 2.08km -
Global Currency Svc
1027 Gordon St, Guelph ON N1G 4X1 2.15km -
Localcoin Bitcoin ATM - Hasty Market
210 Kortright Rd W, Guelph ON N1G 4X4 2.96km
