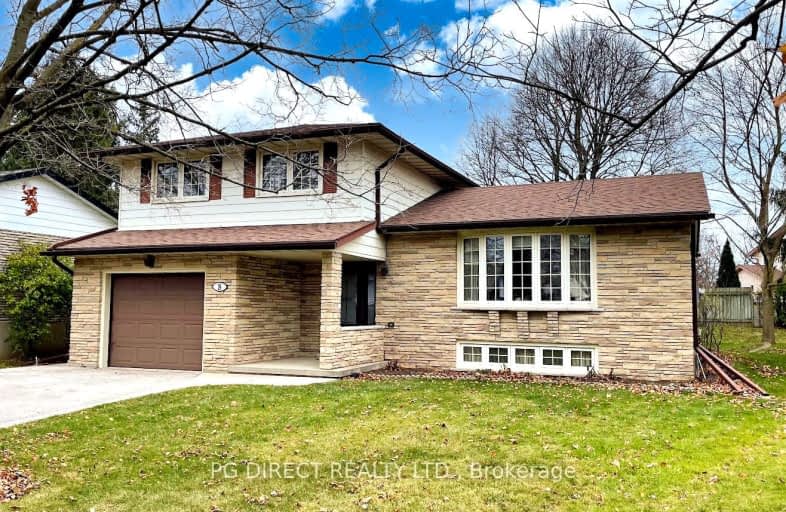
Somewhat Walkable
- Some errands can be accomplished on foot.
Good Transit
- Some errands can be accomplished by public transportation.
Bikeable
- Some errands can be accomplished on bike.

Priory Park Public School
Elementary: PublicFred A Hamilton Public School
Elementary: PublicSt Michael Catholic School
Elementary: CatholicJean Little Public School
Elementary: PublicEcole Arbour Vista Public School
Elementary: PublicRickson Ridge Public School
Elementary: PublicDay School -Wellington Centre For ContEd
Secondary: PublicSt John Bosco Catholic School
Secondary: CatholicCollege Heights Secondary School
Secondary: PublicBishop Macdonell Catholic Secondary School
Secondary: CatholicSt James Catholic School
Secondary: CatholicCentennial Collegiate and Vocational Institute
Secondary: Public-
Hanlon Creek Park
505 Kortright Rd W, Guelph ON 1.29km -
Holland Crescent Park
23 Holland Cres, Guelph ON 2.25km -
Picnic Table
Guelph ON 2.3km
-
TD Bank Financial Group
496 Edinburgh Rd S (at Stone Road), Guelph ON N1G 4Z1 1.23km -
Localcoin Bitcoin ATM - the Corner
370 Stone Rd W, Guelph ON N1G 4V9 1.46km -
President's Choice Financial ATM
435 Stone Rd W, Guelph ON N1G 2X6 1.68km
- 3 bath
- 3 bed
19 Gibbs Crescent, Guelph, Ontario • N1G 5B6 • Clairfields/Hanlon Business Park
- 4 bath
- 3 bed
- 1500 sqft
10 Drohan Drive, Guelph, Ontario • N1G 5H6 • Clairfields/Hanlon Business Park













