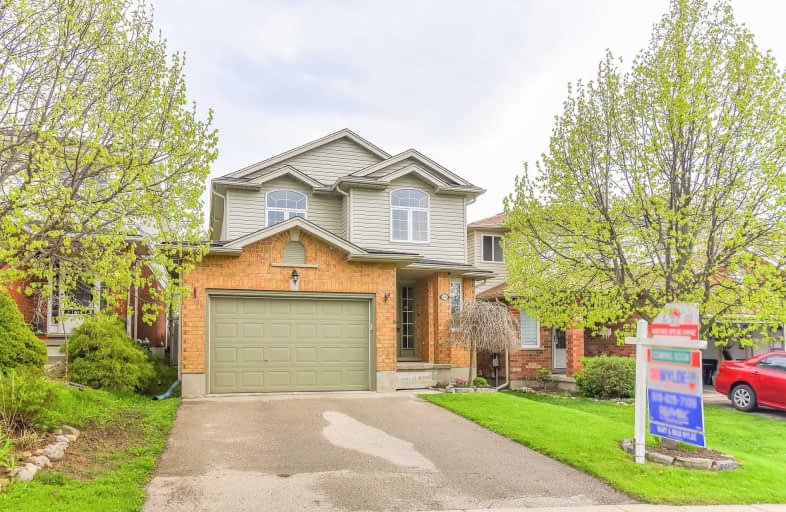
Sacred HeartCatholic School
Elementary: Catholic
3.09 km
Ottawa Crescent Public School
Elementary: Public
2.47 km
William C. Winegard Public School
Elementary: Public
0.92 km
St John Catholic School
Elementary: Catholic
1.92 km
Ken Danby Public School
Elementary: Public
0.46 km
Holy Trinity Catholic School
Elementary: Catholic
0.53 km
St John Bosco Catholic School
Secondary: Catholic
4.20 km
Our Lady of Lourdes Catholic School
Secondary: Catholic
4.92 km
St James Catholic School
Secondary: Catholic
1.91 km
Guelph Collegiate and Vocational Institute
Secondary: Public
4.71 km
Centennial Collegiate and Vocational Institute
Secondary: Public
6.06 km
John F Ross Collegiate and Vocational Institute
Secondary: Public
2.68 km



