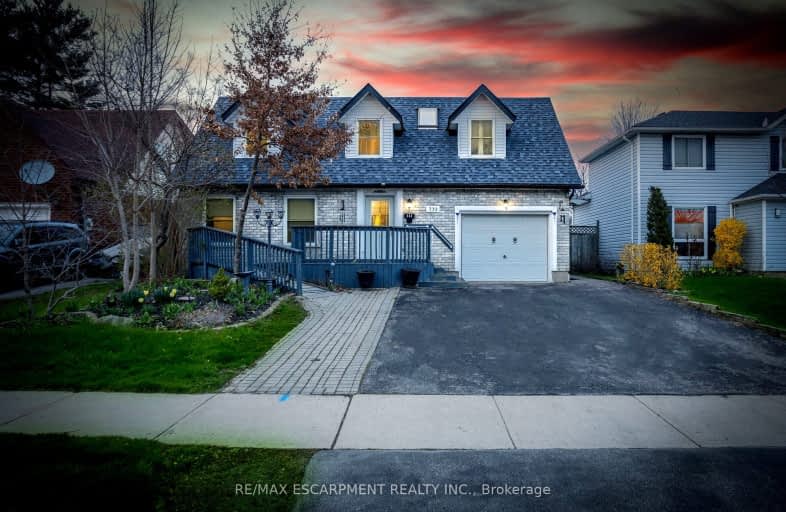Sold on Apr 04, 2001
Note: Property is not currently for sale or for rent.

-
Type: Detached
-
Style: 2-Storey
-
Lot Size: 49 x 122 Acres
-
Age: No Data
-
Taxes: $2,085 per year
-
Days on Site: 35 Days
-
Added: Dec 21, 2024 (1 month on market)
-
Updated:
-
Last Checked: 2 months ago
-
MLS®#: X11313954
-
Listed By: Royal lepage royal city realty, brokerage
VERY ATTRACTIVE 2 STOREY WITH WELL TREED PRIVATE FENCED REAR YARD,FURNACE APPROX 5YRS OLD,CENTRAL AIR,RECENTLY PAINTED,4 BEDROOMS,LARGE KITCHEN WITH WALKOUT TO DECK,PLEASE ALLOW NOTICE TO SHOW.
Property Details
Facts for 332 Imperial Road South, Guelph
Status
Days on Market: 35
Last Status: Sold
Sold Date: Apr 04, 2001
Closed Date: Apr 04, 2001
Expiry Date: Jun 29, 2001
Sold Price: $179,000
Unavailable Date: Apr 04, 2001
Input Date: Feb 26, 2001
Property
Status: Sale
Property Type: Detached
Style: 2-Storey
Area: Guelph
Community: Parkwood Gardens
Assessment Amount: $146,000
Assessment Year: 1999
Inside
Bathrooms: 2
Kitchens: 1
Air Conditioning: Central Air
Fireplace: No
Washrooms: 2
Utilities
Electricity: Yes
Gas: Yes
Cable: Yes
Building
Basement: Full
Heat Type: Forced Air
Heat Source: Gas
Exterior: Vinyl Siding
Exterior: Wood
Elevator: N
UFFI: No
Water Supply: Municipal
Special Designation: Unknown
Parking
Driveway: Other
Garage Spaces: 1
Garage Type: Attached
Total Parking Spaces: 1
Fees
Tax Year: 2000
Tax Legal Description: LT13 PL760
Taxes: $2,085
Land
Cross Street: STEPHANIE
Municipality District: Guelph
Pool: None
Sewer: Sewers
Lot Depth: 122 Acres
Lot Frontage: 49 Acres
Acres: < .50
Zoning: RIB
Rooms
Room details for 332 Imperial Road South, Guelph
| Type | Dimensions | Description |
|---|---|---|
| Living Main | 4.36 x 3.42 | |
| Dining Main | 2.99 x 3.50 | |
| Kitchen Main | 3.50 x 4.87 | |
| Prim Bdrm 2nd | 3.50 x 5.94 | |
| Bathroom Bsmt | - | |
| Bathroom 2nd | - | |
| Br 2nd | 2.89 x 3.07 | |
| Br 2nd | 2.89 x 4.21 | |
| Br 2nd | 2.89 x 3.14 | |
| Other Bsmt | 6.78 x 6.85 |
| XXXXXXXX | XXX XX, XXXX |
XXXXXXXX XXX XXXX |
|
| XXX XX, XXXX |
XXXXXX XXX XXXX |
$XXX,XXX | |
| XXXXXXXX | XXX XX, XXXX |
XXXX XXX XXXX |
$XXX,XXX |
| XXX XX, XXXX |
XXXXXX XXX XXXX |
$XXX,XXX | |
| XXXXXXXX | XXX XX, XXXX |
XXXX XXX XXXX |
$XXX,XXX |
| XXX XX, XXXX |
XXXXXX XXX XXXX |
$XXX,XXX | |
| XXXXXXXX | XXX XX, XXXX |
XXXX XXX XXXX |
$XXX,XXX |
| XXX XX, XXXX |
XXXXXX XXX XXXX |
$XXX,XXX |
| XXXXXXXX XXXXXXXX | XXX XX, XXXX | XXX XXXX |
| XXXXXXXX XXXXXX | XXX XX, XXXX | $197,000 XXX XXXX |
| XXXXXXXX XXXX | XXX XX, XXXX | $174,900 XXX XXXX |
| XXXXXXXX XXXXXX | XXX XX, XXXX | $179,900 XXX XXXX |
| XXXXXXXX XXXX | XXX XX, XXXX | $166,000 XXX XXXX |
| XXXXXXXX XXXXXX | XXX XX, XXXX | $174,900 XXX XXXX |
| XXXXXXXX XXXX | XXX XX, XXXX | $760,000 XXX XXXX |
| XXXXXXXX XXXXXX | XXX XX, XXXX | $799,900 XXX XXXX |

Gateway Drive Public School
Elementary: PublicSt Francis of Assisi Catholic School
Elementary: CatholicSt Peter Catholic School
Elementary: CatholicWestwood Public School
Elementary: PublicTaylor Evans Public School
Elementary: PublicMitchell Woods Public School
Elementary: PublicSt John Bosco Catholic School
Secondary: CatholicCollege Heights Secondary School
Secondary: PublicOur Lady of Lourdes Catholic School
Secondary: CatholicGuelph Collegiate and Vocational Institute
Secondary: PublicCentennial Collegiate and Vocational Institute
Secondary: PublicJohn F Ross Collegiate and Vocational Institute
Secondary: Public