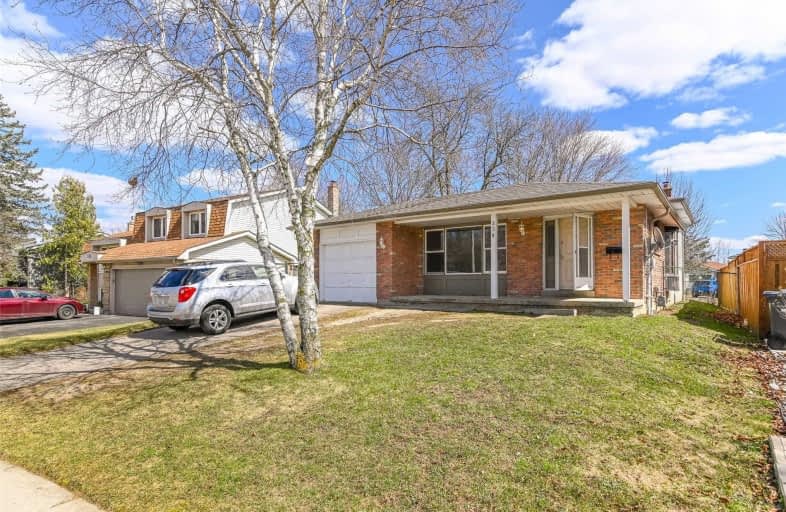Sold on Apr 22, 2020
Note: Property is not currently for sale or for rent.

-
Type: Detached
-
Style: Other
-
Lot Size: 51.58 x 100.84
-
Age: 31-50 years
-
Taxes: $4,026 per year
-
Days on Site: 22 Days
-
Added: Dec 19, 2024 (3 weeks on market)
-
Updated:
-
Last Checked: 3 months ago
-
MLS®#: X11224773
-
Listed By: Royal lepage royal city realty brokerage
Imagine sitting on your covered front porch waving to neighbours, watching kids riding bikes and walking their dogs. This is a great family friendly area where homeowners take pride in their homes. Imagine having four floors of space where you can create your own spaces. Imagine a theatre room, a yoga room, a sewing room, a craft room, a meditation room, a games room, a weight room; you could create any of these! This 3 BR home is calling out for a new family to create memories and bring this home back to its full potential. A fenced yard and single attached garage round out this homes features. This area boasts a superb location: 2 minutes to urban life and 2 minutes to rural life ... take your pick, best of both worlds with access to schools, shops, trails, West End Community Centre, and Costco to name a few. Imagine what you can do for this home.
Property Details
Facts for 338 West Acres Drive, Guelph
Status
Days on Market: 22
Last Status: Sold
Sold Date: Apr 22, 2020
Closed Date: May 28, 2020
Expiry Date: Aug 24, 2020
Sold Price: $505,000
Unavailable Date: Apr 22, 2020
Input Date: Apr 02, 2020
Prior LSC: Sold
Property
Status: Sale
Property Type: Detached
Style: Other
Age: 31-50
Area: Guelph
Community: Parkwood Gardens
Availability Date: 1-29Days
Assessment Amount: $353,000
Assessment Year: 2020
Inside
Bedrooms: 3
Bedrooms Plus: 1
Bathrooms: 2
Kitchens: 1
Rooms: 8
Air Conditioning: Central Air
Fireplace: No
Laundry: Ensuite
Washrooms: 2
Building
Basement: Full
Basement 2: Part Fin
Heat Type: Forced Air
Heat Source: Gas
Exterior: Alum Siding
Exterior: Brick
Green Verification Status: N
Water Supply: Municipal
Special Designation: Unknown
Parking
Driveway: Other
Garage Spaces: 1
Garage Type: Attached
Covered Parking Spaces: 2
Total Parking Spaces: 3
Fees
Tax Year: 2019
Tax Legal Description: Lot 271, Plan 654; Guelph
Taxes: $4,026
Land
Cross Street: West Acres/ Elmira R
Municipality District: Guelph
Parcel Number: 071255012
Pool: None
Sewer: Sewers
Lot Depth: 100.84
Lot Frontage: 51.58
Acres: < .50
Zoning: R1B
Rooms
Room details for 338 West Acres Drive, Guelph
| Type | Dimensions | Description |
|---|---|---|
| Bathroom Main | 2.51 x 3.20 | |
| Br Main | 2.94 x 2.99 | |
| Br Main | 2.69 x 4.03 | |
| Breakfast Main | 2.33 x 2.97 | |
| Dining Main | 2.36 x 3.86 | |
| Kitchen Main | 3.17 x 2.61 | |
| Living Main | 4.72 x 4.11 | |
| Prim Bdrm Main | 3.86 x 3.20 | |
| Bathroom Bsmt | 1.52 x 1.39 | |
| Br Bsmt | 4.57 x 2.74 | |
| Family Bsmt | 6.37 x 3.88 | |
| Rec Bsmt | 6.27 x 3.70 |
| XXXXXXXX | XXX XX, XXXX |
XXXX XXX XXXX |
$XXX,XXX |
| XXX XX, XXXX |
XXXXXX XXX XXXX |
$XXX,XXX | |
| XXXXXXXX | XXX XX, XXXX |
XXXXXXXX XXX XXXX |
|
| XXX XX, XXXX |
XXXXXX XXX XXXX |
$XXX,XXX | |
| XXXXXXXX | XXX XX, XXXX |
XXXX XXX XXXX |
$XXX,XXX |
| XXX XX, XXXX |
XXXXXX XXX XXXX |
$XXX,XXX |
| XXXXXXXX XXXX | XXX XX, XXXX | $505,000 XXX XXXX |
| XXXXXXXX XXXXXX | XXX XX, XXXX | $500,000 XXX XXXX |
| XXXXXXXX XXXXXXXX | XXX XX, XXXX | XXX XXXX |
| XXXXXXXX XXXXXX | XXX XX, XXXX | $169,900 XXX XXXX |
| XXXXXXXX XXXX | XXX XX, XXXX | $505,000 XXX XXXX |
| XXXXXXXX XXXXXX | XXX XX, XXXX | $500,000 XXX XXXX |

Gateway Drive Public School
Elementary: PublicSt Francis of Assisi Catholic School
Elementary: CatholicSt Peter Catholic School
Elementary: CatholicWestwood Public School
Elementary: PublicTaylor Evans Public School
Elementary: PublicMitchell Woods Public School
Elementary: PublicSt John Bosco Catholic School
Secondary: CatholicCollege Heights Secondary School
Secondary: PublicOur Lady of Lourdes Catholic School
Secondary: CatholicGuelph Collegiate and Vocational Institute
Secondary: PublicCentennial Collegiate and Vocational Institute
Secondary: PublicJohn F Ross Collegiate and Vocational Institute
Secondary: Public