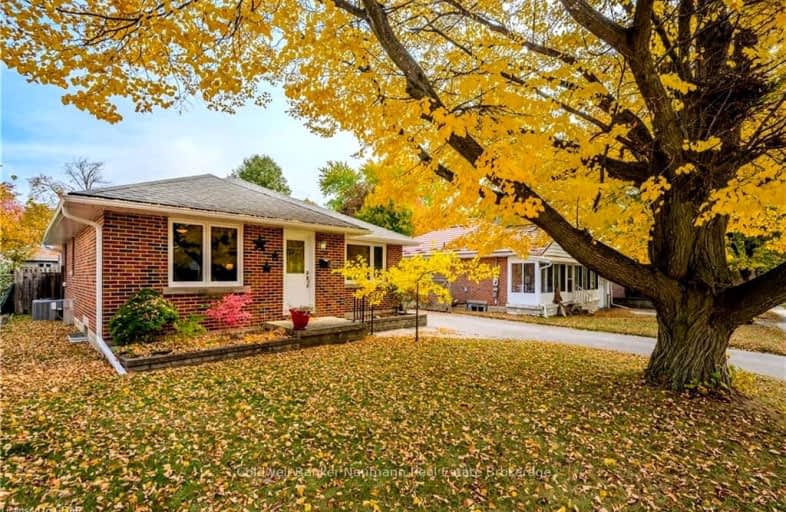Very Walkable
- Most errands can be accomplished on foot.
75
/100
Some Transit
- Most errands require a car.
40
/100
Very Bikeable
- Most errands can be accomplished on bike.
70
/100

École élémentaire L'Odyssée
Elementary: Public
0.17 km
Holy Rosary Catholic School
Elementary: Catholic
0.69 km
Victory Public School
Elementary: Public
1.62 km
St Patrick Catholic School
Elementary: Catholic
1.17 km
Edward Johnson Public School
Elementary: Public
0.47 km
Waverley Drive Public School
Elementary: Public
0.76 km
St John Bosco Catholic School
Secondary: Catholic
2.74 km
Our Lady of Lourdes Catholic School
Secondary: Catholic
2.12 km
St James Catholic School
Secondary: Catholic
2.41 km
Guelph Collegiate and Vocational Institute
Secondary: Public
2.67 km
Centennial Collegiate and Vocational Institute
Secondary: Public
5.12 km
John F Ross Collegiate and Vocational Institute
Secondary: Public
1.34 km
-
Riverside Park
Riverview Dr, Guelph ON 0.69km -
Waverly Park
Guelph ON 1.02km -
Ferndale Park
31 Ferndale Ave, Guelph ON 1.3km
-
Scotiabank
338 Speedvale Ave E (Speedvale & Stevenson), Guelph ON N1E 1N5 0.32km -
Scotia bank
368 Speedvale Ave E, Guelph ON 0.38km -
TD Bank Financial Group
350 Eramosa Rd (Stevenson), Guelph ON N1E 2M9 1.2km














