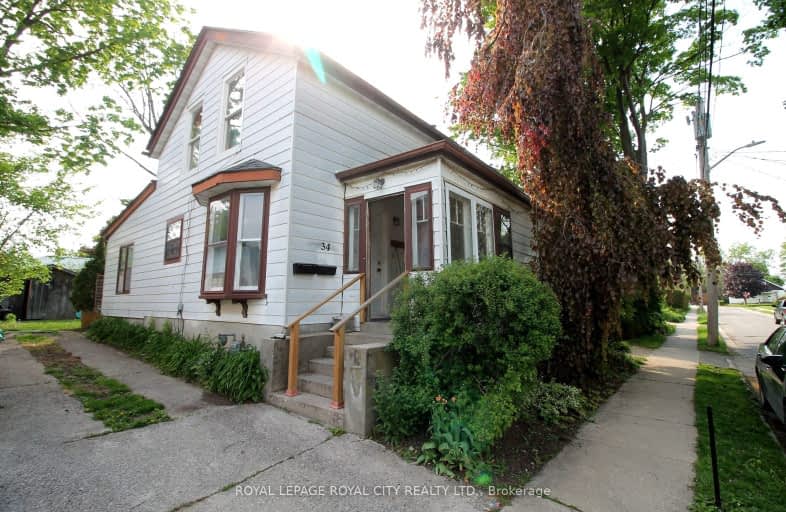
Sacred HeartCatholic School
Elementary: Catholic
0.82 km
Ecole Guelph Lake Public School
Elementary: Public
1.09 km
Ottawa Crescent Public School
Elementary: Public
1.03 km
John Galt Public School
Elementary: Public
0.35 km
Ecole King George Public School
Elementary: Public
0.44 km
St John Catholic School
Elementary: Catholic
0.91 km
St John Bosco Catholic School
Secondary: Catholic
1.41 km
Our Lady of Lourdes Catholic School
Secondary: Catholic
2.24 km
St James Catholic School
Secondary: Catholic
0.91 km
Guelph Collegiate and Vocational Institute
Secondary: Public
1.89 km
Centennial Collegiate and Vocational Institute
Secondary: Public
3.59 km
John F Ross Collegiate and Vocational Institute
Secondary: Public
1.01 km
