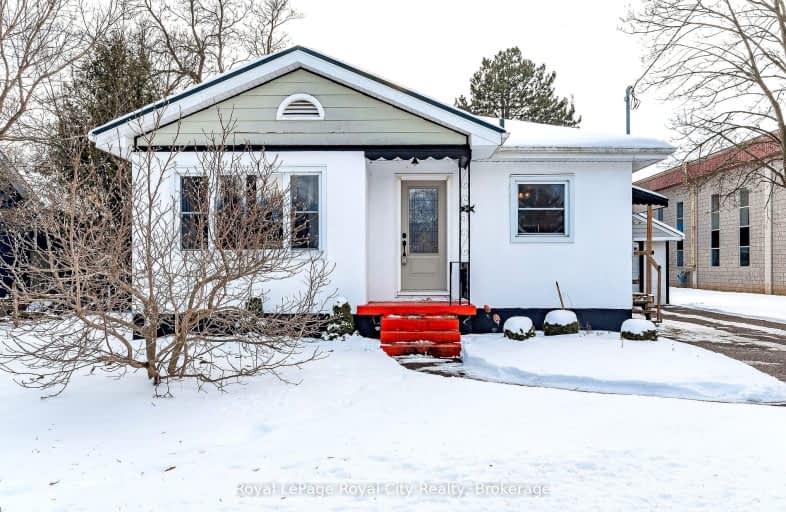Somewhat Walkable
- Some errands can be accomplished on foot.
Some Transit
- Most errands require a car.
Bikeable
- Some errands can be accomplished on bike.

École élémentaire L'Odyssée
Elementary: PublicJune Avenue Public School
Elementary: PublicHoly Rosary Catholic School
Elementary: CatholicVictory Public School
Elementary: PublicEdward Johnson Public School
Elementary: PublicWaverley Drive Public School
Elementary: PublicSt John Bosco Catholic School
Secondary: CatholicOur Lady of Lourdes Catholic School
Secondary: CatholicSt James Catholic School
Secondary: CatholicGuelph Collegiate and Vocational Institute
Secondary: PublicCentennial Collegiate and Vocational Institute
Secondary: PublicJohn F Ross Collegiate and Vocational Institute
Secondary: Public-
Bailey Park
Ontario 0.91km -
Goldie Mill Park
75 Cardigan St (At London Rd), Guelph ON N1H 3Z7 1.31km -
Norm Jary Park
22 Shelldale Cres (Dawson Rd.), Guelph ON 2km
-
TD Canada Trust Branch and ATM
666 Woolwich St, Guelph ON N1H 7G5 0.51km -
TD Bank Financial Group
666 Woolwich St, Guelph ON N1H 7G5 0.52km -
BMO Bank of Montreal
78 St Georges Sq, Guelph ON N1H 6K9 0.54km
- 2 bath
- 2 bed
- 700 sqft
32 Rosewood Avenue, Guelph, Ontario • N1H 5Z9 • Junction/Onward Willow
- 2 bath
- 4 bed
- 1100 sqft
48 Alma Street South, Guelph, Ontario • N1H 5W7 • Junction/Onward Willow














