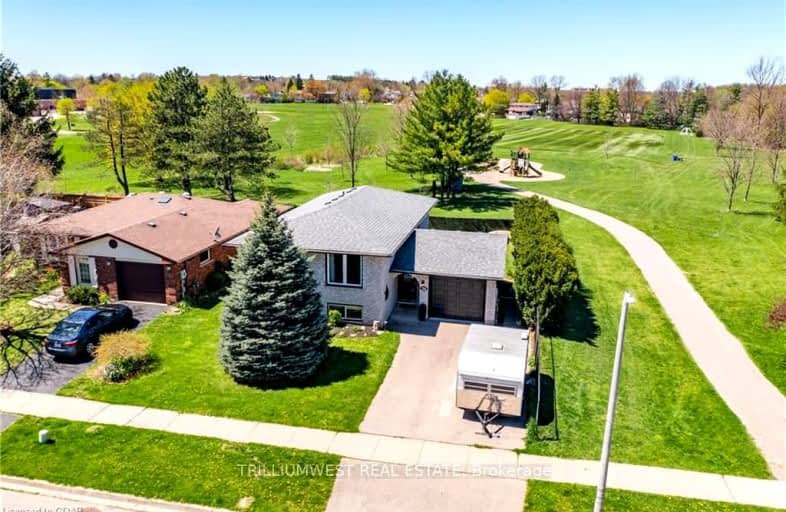
Gateway Drive Public School
Elementary: Public
0.25 km
St Joseph Catholic School
Elementary: Catholic
2.18 km
St Francis of Assisi Catholic School
Elementary: Catholic
1.08 km
St Peter Catholic School
Elementary: Catholic
1.73 km
Taylor Evans Public School
Elementary: Public
0.55 km
Paisley Road Public School
Elementary: Public
2.15 km
St John Bosco Catholic School
Secondary: Catholic
3.21 km
College Heights Secondary School
Secondary: Public
1.87 km
Our Lady of Lourdes Catholic School
Secondary: Catholic
3.24 km
Guelph Collegiate and Vocational Institute
Secondary: Public
2.85 km
Centennial Collegiate and Vocational Institute
Secondary: Public
2.07 km
John F Ross Collegiate and Vocational Institute
Secondary: Public
5.21 km
