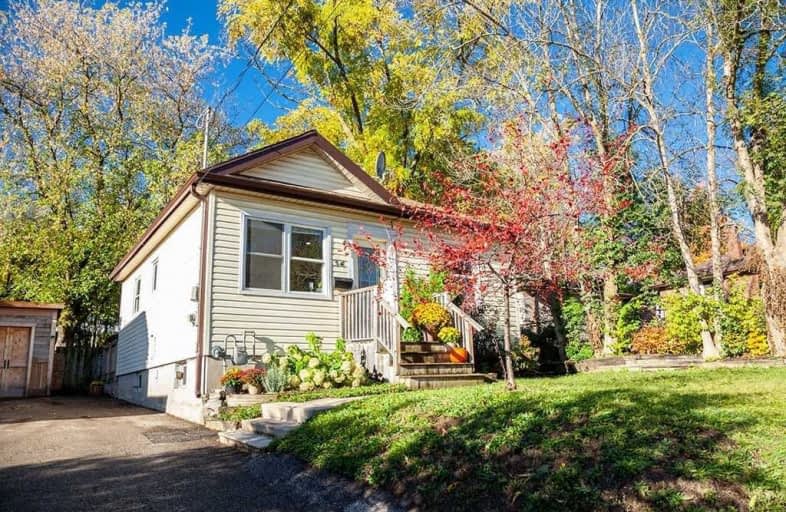Sold on Sep 26, 2011
Note: Property is not currently for sale or for rent.

-
Type: Detached
-
Style: Bungalow
-
Lot Size: 50 x 109 Acres
-
Age: 51-99 years
-
Taxes: $2,009 per year
-
Days on Site: 41 Days
-
Added: Dec 21, 2024 (1 month on market)
-
Updated:
-
Last Checked: 3 months ago
-
MLS®#: X11266522
-
Listed By: Homelife realty(guelph)limited, brokerage
Open House Sat Seot 24 and Sun Sept 25th 1:00 - 3:00pm. Beautifully renovated top to bottom and waiting for new owners to move in and love it! New roof, siding, soffits, bamboo floors, kitchen and appliances. New bathroom and finished basement wonderful private yard with gorgeous mature trees.
Property Details
Facts for 34 Stevenson Street North, Guelph
Status
Days on Market: 41
Last Status: Sold
Sold Date: Sep 26, 2011
Closed Date: Oct 07, 2011
Expiry Date: Oct 15, 2011
Sold Price: $218,000
Unavailable Date: Sep 26, 2011
Input Date: Aug 16, 2011
Prior LSC: Sold
Property
Status: Sale
Property Type: Detached
Style: Bungalow
Age: 51-99
Area: Guelph
Community: Central East
Availability Date: Immediate
Assessment Amount: $152,500
Assessment Year: 2011
Inside
Bathrooms: 1
Kitchens: 1
Fireplace: No
Washrooms: 1
Utilities
Electricity: Yes
Gas: Yes
Cable: Yes
Telephone: Yes
Building
Basement: Finished
Heat Type: Forced Air
Heat Source: Gas
Exterior: Alum Siding
Exterior: Wood
Elevator: N
UFFI: No
Water Supply: Municipal
Special Designation: Unknown
Parking
Driveway: Other
Garage Type: None
Fees
Tax Year: 2011
Tax Legal Description: LOT 5, PLAN 338 PT LOT 4, PLAN 338 AS ROS573451 GUELPH
Taxes: $2,009
Land
Cross Street: Grange St
Municipality District: Guelph
Pool: None
Sewer: Sewers
Lot Depth: 109 Acres
Lot Frontage: 50 Acres
Acres: < .50
Zoning: R1B
Rooms
Room details for 34 Stevenson Street North, Guelph
| Type | Dimensions | Description |
|---|---|---|
| Living Main | 2.99 x 3.60 | |
| Kitchen Main | 2.97 x 2.43 | |
| Prim Bdrm Main | 2.97 x 3.25 | |
| Bathroom Main | - | |
| Br Main | 2.43 x 3.86 | |
| Br Main | 2.13 x 3.35 | |
| Other Bsmt | 3.04 x 5.48 |
| XXXXXXXX | XXX XX, XXXX |
XXXX XXX XXXX |
$XX,XXX |
| XXX XX, XXXX |
XXXXXX XXX XXXX |
$XX,XXX | |
| XXXXXXXX | XXX XX, XXXX |
XXXX XXX XXXX |
$XX,XXX |
| XXX XX, XXXX |
XXXXXX XXX XXXX |
$XX,XXX | |
| XXXXXXXX | XXX XX, XXXX |
XXXX XXX XXXX |
$XXX,XXX |
| XXX XX, XXXX |
XXXXXX XXX XXXX |
$XXX,XXX |
| XXXXXXXX XXXX | XXX XX, XXXX | $35,900 XXX XXXX |
| XXXXXXXX XXXXXX | XXX XX, XXXX | $38,900 XXX XXXX |
| XXXXXXXX XXXX | XXX XX, XXXX | $46,000 XXX XXXX |
| XXXXXXXX XXXXXX | XXX XX, XXXX | $48,900 XXX XXXX |
| XXXXXXXX XXXX | XXX XX, XXXX | $540,000 XXX XXXX |
| XXXXXXXX XXXXXX | XXX XX, XXXX | $429,900 XXX XXXX |

Sacred HeartCatholic School
Elementary: CatholicEcole Guelph Lake Public School
Elementary: PublicOttawa Crescent Public School
Elementary: PublicJohn Galt Public School
Elementary: PublicEcole King George Public School
Elementary: PublicSt John Catholic School
Elementary: CatholicSt John Bosco Catholic School
Secondary: CatholicOur Lady of Lourdes Catholic School
Secondary: CatholicSt James Catholic School
Secondary: CatholicGuelph Collegiate and Vocational Institute
Secondary: PublicCentennial Collegiate and Vocational Institute
Secondary: PublicJohn F Ross Collegiate and Vocational Institute
Secondary: Public