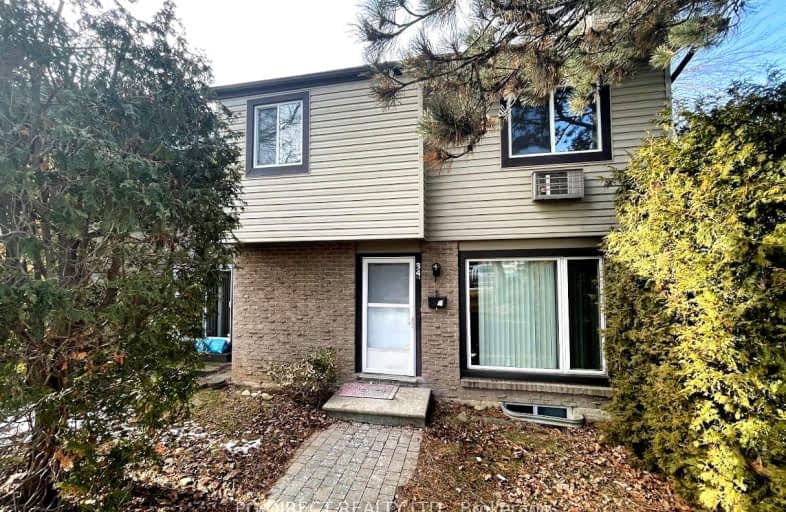Very Walkable
- Most errands can be accomplished on foot.
85
/100
Some Transit
- Most errands require a car.
49
/100
Very Bikeable
- Most errands can be accomplished on bike.
78
/100

Priory Park Public School
Elementary: Public
0.23 km
ÉÉC Saint-René-Goupil
Elementary: Catholic
0.38 km
Mary Phelan Catholic School
Elementary: Catholic
1.19 km
Fred A Hamilton Public School
Elementary: Public
0.96 km
Jean Little Public School
Elementary: Public
1.07 km
John McCrae Public School
Elementary: Public
1.61 km
St John Bosco Catholic School
Secondary: Catholic
2.59 km
College Heights Secondary School
Secondary: Public
0.88 km
Our Lady of Lourdes Catholic School
Secondary: Catholic
3.74 km
St James Catholic School
Secondary: Catholic
4.25 km
Guelph Collegiate and Vocational Institute
Secondary: Public
2.84 km
Centennial Collegiate and Vocational Institute
Secondary: Public
0.69 km
$
$799,900
- 3 bath
- 4 bed
- 1800 sqft
07-125 Janefield Avenue, Guelph, Ontario • N1G 2L4 • Old University



