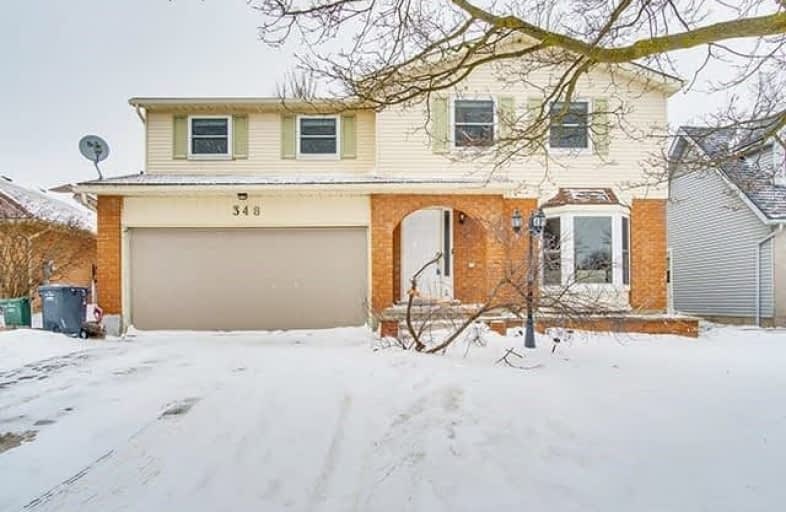Sold on Jul 22, 2011
Note: Property is not currently for sale or for rent.

-
Type: Detached
-
Style: 2-Storey
-
Lot Size: 49 x 106 Acres
-
Age: 16-30 years
-
Taxes: $3,384 per year
-
Days on Site: 130 Days
-
Added: Dec 21, 2024 (4 months on market)
-
Updated:
-
Last Checked: 2 months ago
-
MLS®#: X11210555
-
Listed By: T.t. skov real estate ltd, brokerage
Great family 4 bedroom 3 baths home with convenient West End location and large 2 car garage with new door. Sparkling new hardwood floors and beautiful ceramic tile as you enter the home. Family room features wood fireplace and new french doors which open onto large deck and mature fenced yard. Recently renovated 2pc powder room and 4pce main bath, new berber carpet in all bedrooms plus new closet doors and inside doors throughout. Freshly painted and new "Bavarian" windows this home also includes 5 newer appliances, stainless steel fridge stove and dishwasher plus front-loading washer dryer. Rec room with wet bar, den and 3pce bath down. Roof 2003. OPEN HOUSE Saturday JULY 16th 1-3PM.
Property Details
Facts for 348 Imperial Road South, Guelph
Status
Days on Market: 130
Last Status: Sold
Sold Date: Jul 22, 2011
Closed Date: Aug 19, 2011
Expiry Date: Aug 15, 2011
Sold Price: $306,000
Unavailable Date: Jul 22, 2011
Input Date: Mar 18, 2011
Prior LSC: Sold
Property
Status: Sale
Property Type: Detached
Style: 2-Storey
Age: 16-30
Area: Guelph
Community: Parkwood Gardens
Availability Date: 60 days TBA
Assessment Amount: $257,500
Assessment Year: 2010
Inside
Bathrooms: 3
Kitchens: 1
Fireplace: Yes
Washrooms: 3
Utilities
Electricity: Yes
Gas: Yes
Cable: Yes
Telephone: Yes
Building
Basement: Finished
Basement 2: Full
Heat Type: Forced Air
Heat Source: Gas
Exterior: Alum Siding
Exterior: Wood
Elevator: N
UFFI: No
Water Supply: Municipal
Special Designation: Unknown
Parking
Driveway: Other
Garage Spaces: 2
Garage Type: Attached
Total Parking Spaces: 2
Fees
Tax Year: 2010
Tax Legal Description: LT5 PL760
Taxes: $3,384
Land
Cross Street: Stephanie
Municipality District: Guelph
Parcel Number: 712590060
Pool: None
Sewer: Sewers
Lot Depth: 106 Acres
Lot Frontage: 49 Acres
Acres: < .50
Zoning: R1B
Rooms
Room details for 348 Imperial Road South, Guelph
| Type | Dimensions | Description |
|---|---|---|
| Living Main | 3.35 x 3.88 | |
| Dining Main | 2.89 x 3.88 | |
| Kitchen Main | 2.20 x 5.33 | |
| Prim Bdrm 2nd | 3.53 x 5.28 | |
| Bathroom Bsmt | - | |
| Bathroom Main | - | |
| Bathroom 2nd | - | |
| Family Main | 3.53 x 4.57 | |
| Br 2nd | 2.74 x 4.77 | |
| Br 2nd | 2.59 x 2.99 | |
| Br 2nd | 2.69 x 3.65 | |
| Den Bsmt | 2.69 x 2.92 |
| XXXXXXXX | XXX XX, XXXX |
XXXX XXX XXXX |
$XXX,XXX |
| XXX XX, XXXX |
XXXXXX XXX XXXX |
$XXX,XXX |
| XXXXXXXX XXXX | XXX XX, XXXX | $493,000 XXX XXXX |
| XXXXXXXX XXXXXX | XXX XX, XXXX | $520,000 XXX XXXX |

Gateway Drive Public School
Elementary: PublicSt Joseph Catholic School
Elementary: CatholicSt Francis of Assisi Catholic School
Elementary: CatholicSt Peter Catholic School
Elementary: CatholicWestwood Public School
Elementary: PublicTaylor Evans Public School
Elementary: PublicSt John Bosco Catholic School
Secondary: CatholicCollege Heights Secondary School
Secondary: PublicOur Lady of Lourdes Catholic School
Secondary: CatholicGuelph Collegiate and Vocational Institute
Secondary: PublicCentennial Collegiate and Vocational Institute
Secondary: PublicJohn F Ross Collegiate and Vocational Institute
Secondary: Public