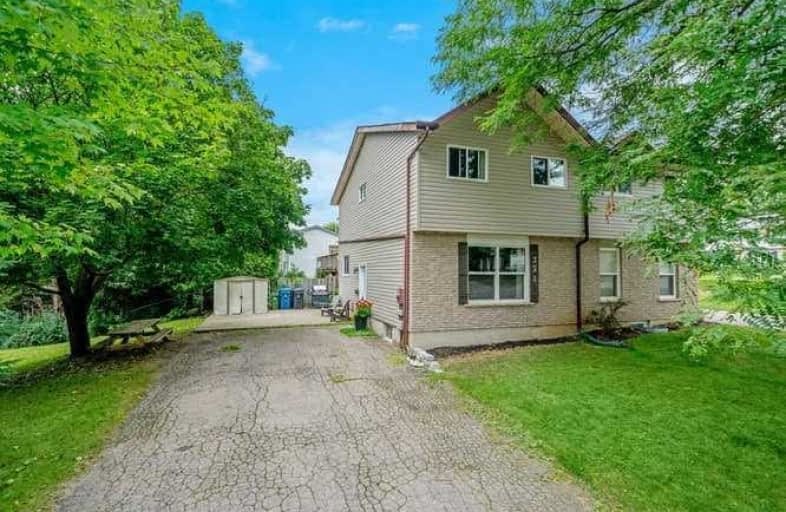Sold on Sep 14, 2020
Note: Property is not currently for sale or for rent.

-
Type: Semi-Detached
-
Style: 2-Storey
-
Size: 1100 sqft
-
Lot Size: 55 x 65 Feet
-
Age: 16-30 years
-
Taxes: $3,122 per year
-
Days on Site: 16 Days
-
Added: Aug 29, 2020 (2 weeks on market)
-
Updated:
-
Last Checked: 3 months ago
-
MLS®#: X4890999
-
Listed By: Royal lepage escarpment realty, brokerage
Updated Spacious 3+1 Bedroom Semi-Detached Home Surrounded By Mature Trees In Quite Residential Neighbourhood, Conveniently Located To Shopping, Schools & Parks. Features Include New Kitchen, Roof (2016), Siding (2018), Windows (2015 & Newer), New Flooring Throughout And Freshly Painted Neutral Decor. Turn Key Property Awaiting Your Own Personal Touches. No Need To Juggle Parking Here With Plenty Of Space To Park 4 Cars.
Extras
Save Money On This Freehold Property With No Condo Fee's And Utility (Hydro, Water, Heat) Cost Amounting To $240/Month On Equal Billing Making This An Affordable House To Run. Fridge, Stove, Built-In Microwave, Washer/Dryer Included.
Property Details
Facts for 352 Cole Road, Guelph
Status
Days on Market: 16
Last Status: Sold
Sold Date: Sep 14, 2020
Closed Date: Oct 09, 2020
Expiry Date: Dec 31, 2020
Sold Price: $475,000
Unavailable Date: Sep 14, 2020
Input Date: Aug 29, 2020
Property
Status: Sale
Property Type: Semi-Detached
Style: 2-Storey
Size (sq ft): 1100
Age: 16-30
Area: Guelph
Community: Hanlon Creek
Availability Date: 30-60
Inside
Bedrooms: 3
Bedrooms Plus: 1
Bathrooms: 2
Kitchens: 1
Rooms: 6
Den/Family Room: No
Air Conditioning: None
Fireplace: No
Laundry Level: Lower
Washrooms: 2
Building
Basement: Finished
Heat Type: Baseboard
Heat Source: Electric
Exterior: Vinyl Siding
Water Supply: Municipal
Special Designation: Unknown
Parking
Driveway: Private
Garage Type: None
Covered Parking Spaces: 6
Total Parking Spaces: 4
Fees
Tax Year: 2020
Tax Legal Description: Pt Lot 173, Plan 663 Part 61R2334 Stros237109
Taxes: $3,122
Land
Cross Street: Ironwood/Kortright
Municipality District: Guelph
Fronting On: West
Pool: None
Sewer: Sewers
Lot Depth: 65 Feet
Lot Frontage: 55 Feet
Lot Irregularities: Freehold, Large Parki
Zoning: |residential
Additional Media
- Virtual Tour: https://tours.shutterhouse.ca/1678499
Rooms
Room details for 352 Cole Road, Guelph
| Type | Dimensions | Description |
|---|---|---|
| Kitchen Main | 2.90 x 5.12 | Eat-In Kitchen, Walk-Out |
| Living Main | 3.81 x 5.12 | O/Looks Frontyard |
| Master 2nd | 3.00 x 4.30 | |
| 2nd Br 2nd | 2.50 x 3.50 | |
| 3rd Br 2nd | 2.60 x 3.50 | |
| 4th Br Bsmt | 3.38 x 4.90 | |
| Rec Bsmt | 3.38 x 4.90 | |
| Bathroom Bsmt | 1.30 x 3.04 | 3 Pc Bath |
| Bathroom 2nd | - | 4 Pc Bath |
| XXXXXXXX | XXX XX, XXXX |
XXXX XXX XXXX |
$XXX,XXX |
| XXX XX, XXXX |
XXXXXX XXX XXXX |
$XXX,XXX |
| XXXXXXXX XXXX | XXX XX, XXXX | $475,000 XXX XXXX |
| XXXXXXXX XXXXXX | XXX XX, XXXX | $489,900 XXX XXXX |

Priory Park Public School
Elementary: PublicMary Phelan Catholic School
Elementary: CatholicFred A Hamilton Public School
Elementary: PublicSt Michael Catholic School
Elementary: CatholicJean Little Public School
Elementary: PublicKortright Hills Public School
Elementary: PublicDay School -Wellington Centre For ContEd
Secondary: PublicSt John Bosco Catholic School
Secondary: CatholicCollege Heights Secondary School
Secondary: PublicBishop Macdonell Catholic Secondary School
Secondary: CatholicGuelph Collegiate and Vocational Institute
Secondary: PublicCentennial Collegiate and Vocational Institute
Secondary: Public

