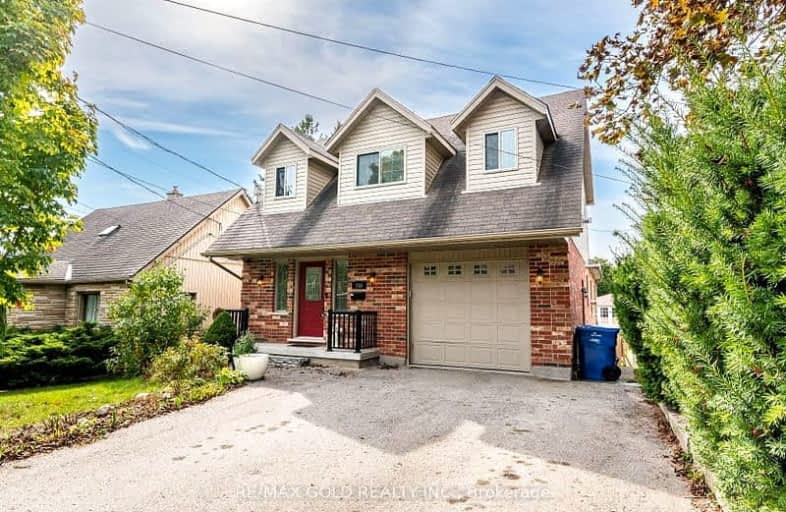Very Walkable
- Most errands can be accomplished on foot.
79
/100
Some Transit
- Most errands require a car.
38
/100
Very Bikeable
- Most errands can be accomplished on bike.
73
/100

École élémentaire L'Odyssée
Elementary: Public
0.89 km
Holy Rosary Catholic School
Elementary: Catholic
0.16 km
Ottawa Crescent Public School
Elementary: Public
0.76 km
Edward Johnson Public School
Elementary: Public
0.39 km
Ecole King George Public School
Elementary: Public
1.08 km
Waverley Drive Public School
Elementary: Public
1.24 km
St John Bosco Catholic School
Secondary: Catholic
2.19 km
Our Lady of Lourdes Catholic School
Secondary: Catholic
2.01 km
St James Catholic School
Secondary: Catholic
1.65 km
Guelph Collegiate and Vocational Institute
Secondary: Public
2.29 km
Centennial Collegiate and Vocational Institute
Secondary: Public
4.60 km
John F Ross Collegiate and Vocational Institute
Secondary: Public
0.58 km
-
John F Ross Playground
Stephenson Rd (Eramosa Road), Guelph ON 0.52km -
Herb Markle Park
Ontario 1.13km -
Joseph Wolfond Memorial Park
Guelph ON 1.1km
-
Localcoin Bitcoin ATM - Suns Convenience
262 Eramosa Rd, Guelph ON N1E 2M6 0.68km -
Scotiabank
585 Eramosa Rd, Guelph ON N1E 2N4 0.8km -
BMO Bank of Montreal
78 St Georges Sq, Guelph ON N1H 6K9 0.9km














