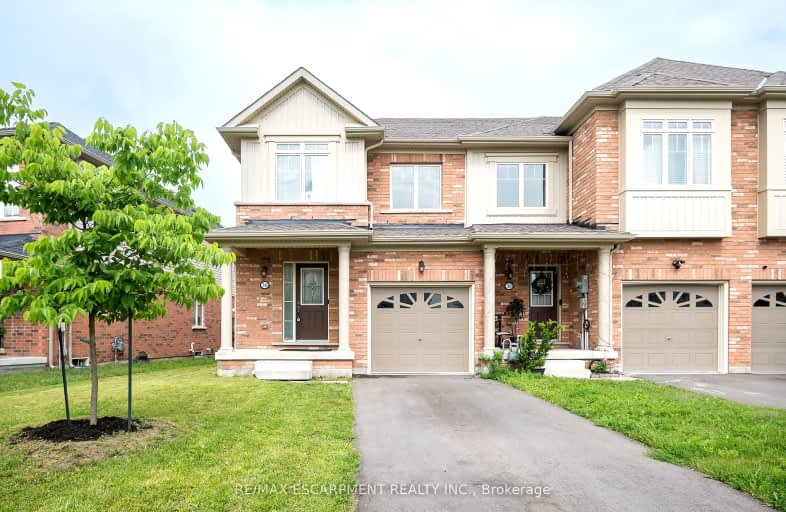Car-Dependent
- Most errands require a car.
49
/100
Some Transit
- Most errands require a car.
34
/100
Somewhat Bikeable
- Most errands require a car.
42
/100

Sacred HeartCatholic School
Elementary: Catholic
2.86 km
Ottawa Crescent Public School
Elementary: Public
2.51 km
William C. Winegard Public School
Elementary: Public
0.75 km
St John Catholic School
Elementary: Catholic
1.84 km
Ken Danby Public School
Elementary: Public
0.72 km
Holy Trinity Catholic School
Elementary: Catholic
0.73 km
St John Bosco Catholic School
Secondary: Catholic
4.04 km
Our Lady of Lourdes Catholic School
Secondary: Catholic
4.87 km
St James Catholic School
Secondary: Catholic
1.82 km
Guelph Collegiate and Vocational Institute
Secondary: Public
4.58 km
Centennial Collegiate and Vocational Institute
Secondary: Public
5.77 km
John F Ross Collegiate and Vocational Institute
Secondary: Public
2.72 km
-
O’Connor Lane Park
Guelph ON 0.53km -
Grange Road Park
Guelph ON 0.8km -
Starview Park
Guelph ON 1.22km
-
BMO Bank of Montreal
380 Eramosa Rd, Guelph ON N1E 6R2 2.98km -
Scotiabank
338 Speedvale Ave E (Speedvale & Stevenson), Guelph ON N1E 1N5 3.62km -
CIBC
59 Wyndham St N (Douglas St), Guelph ON N1H 4E7 3.68km







