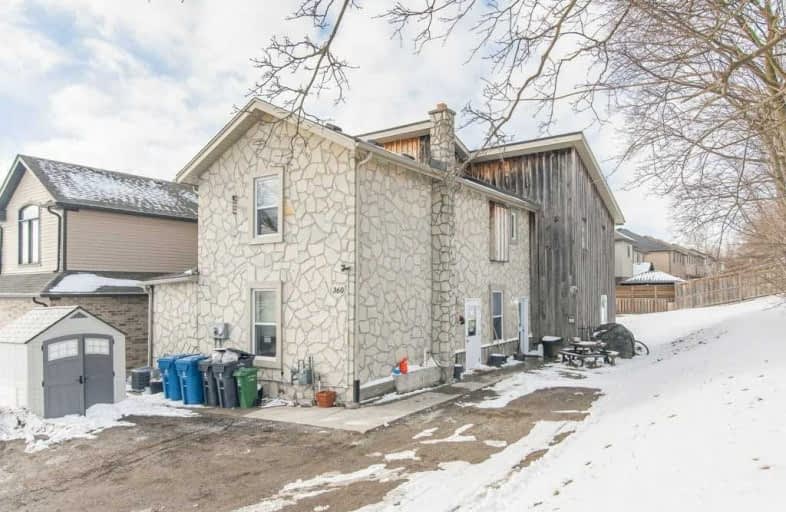Sold on Feb 27, 2021
Note: Property is not currently for sale or for rent.

-
Type: Detached
-
Style: 2-Storey
-
Size: 2500 sqft
-
Lot Size: 61.38 x 110 Feet
-
Age: 100+ years
-
Taxes: $7,770 per year
-
Days on Site: 26 Days
-
Added: Feb 01, 2021 (3 weeks on market)
-
Updated:
-
Last Checked: 3 months ago
-
MLS®#: X5100419
-
Listed By: Re/max real estate centre inc., brokerage
Massive 7+1 Bedroom Group Home W/Ample Parking Nearby Tons Of Amenities!So Much Potential It Is Perfect For Group Homes/Nonprofit Organization, Investors Or People Who Are Looking For Home That Can Easily Be Converted Into 2 Units W/Ability To Create Income!Eat-In Kitchen W/Ample Cupboard & Counter Space, Open Concept Great Room/Living Room.2 Main Bedrooms W/Closet Space & 4Pc Bath W/Shower.Upstairs Are 2 Separate Sections,One Has 3 Bedrooms &4Pc Bath, Other
Extras
2 Bedrooms &Another 4Pc Bath.Partially Finished Bsmt Has Separate Entrance, Bedroom, Rec Room & 3Pc Bath.Driveway Offers Parking For 5 Cars.Down Street From Grange & Victoria Plaza W/Restaurants, Bank, Pet Store! Close To Schools & Parks!
Property Details
Facts for 360 Grange Road, Guelph
Status
Days on Market: 26
Last Status: Sold
Sold Date: Feb 27, 2021
Closed Date: Jun 03, 2021
Expiry Date: May 01, 2021
Sold Price: $680,000
Unavailable Date: Feb 27, 2021
Input Date: Feb 01, 2021
Property
Status: Sale
Property Type: Detached
Style: 2-Storey
Size (sq ft): 2500
Age: 100+
Area: Guelph
Community: Grange Hill East
Availability Date: 60 - 89 Days
Assessment Amount: $692,000
Assessment Year: 2021
Inside
Bedrooms: 7
Bedrooms Plus: 1
Bathrooms: 4
Kitchens: 1
Rooms: 15
Den/Family Room: No
Air Conditioning: Central Air
Fireplace: No
Washrooms: 4
Building
Basement: Finished
Basement 2: Part Bsmt
Heat Type: Forced Air
Heat Source: Gas
Exterior: Stone
Water Supply: Municipal
Special Designation: Unknown
Parking
Driveway: Private
Garage Type: None
Covered Parking Spaces: 5
Total Parking Spaces: 5
Fees
Tax Year: 2020
Tax Legal Description: Lot 1, Plan 61M175 City Of Guelph
Taxes: $7,770
Highlights
Feature: Hospital
Feature: Library
Feature: Park
Feature: Public Transit
Feature: Rec Centre
Feature: School
Land
Cross Street: Kemp Cres
Municipality District: Guelph
Fronting On: North
Parcel Number: 714932598
Pool: None
Sewer: Sewers
Lot Depth: 110 Feet
Lot Frontage: 61.38 Feet
Acres: < .50
Zoning: R.1D
Waterfront: None
Additional Media
- Virtual Tour: https://unbranded.youriguide.com/360_grange_rd_guelph_on/
Rooms
Room details for 360 Grange Road, Guelph
| Type | Dimensions | Description |
|---|---|---|
| Kitchen Main | 3.96 x 4.57 | |
| Living Main | 5.79 x 8.23 | |
| 2nd Br Main | 3.66 x 3.66 | |
| 3rd Br Main | 3.05 x 3.66 | |
| Master 2nd | 4.57 x 5.79 | |
| 4th Br 2nd | 2.44 x 3.66 | |
| 5th Br 2nd | 2.44 x 3.66 | |
| Br 2nd | 3.05 x 3.96 | |
| Br 2nd | 3.66 x 4.88 | |
| Rec Bsmt | 4.27 x 4.27 | |
| Br Bsmt | 3.35 x 4.27 |
| XXXXXXXX | XXX XX, XXXX |
XXXX XXX XXXX |
$XXX,XXX |
| XXX XX, XXXX |
XXXXXX XXX XXXX |
$XXX,XXX |
| XXXXXXXX XXXX | XXX XX, XXXX | $680,000 XXX XXXX |
| XXXXXXXX XXXXXX | XXX XX, XXXX | $750,000 XXX XXXX |

Sacred HeartCatholic School
Elementary: CatholicOttawa Crescent Public School
Elementary: PublicWilliam C. Winegard Public School
Elementary: PublicSt John Catholic School
Elementary: CatholicKen Danby Public School
Elementary: PublicHoly Trinity Catholic School
Elementary: CatholicSt John Bosco Catholic School
Secondary: CatholicOur Lady of Lourdes Catholic School
Secondary: CatholicSt James Catholic School
Secondary: CatholicGuelph Collegiate and Vocational Institute
Secondary: PublicCentennial Collegiate and Vocational Institute
Secondary: PublicJohn F Ross Collegiate and Vocational Institute
Secondary: Public

