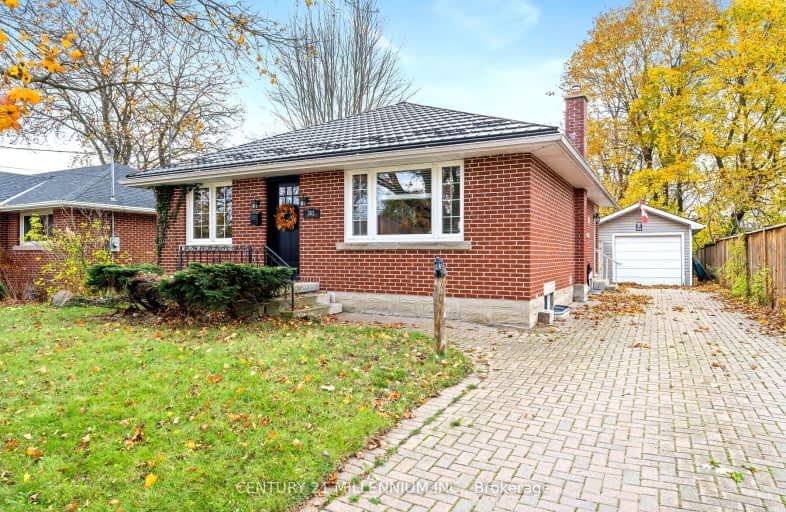Sold on Sep 27, 2017
Note: Property is not currently for sale or for rent.

-
Type: Detached
-
Style: Bungalow
-
Lot Size: 50 x 110
-
Age: 51-99 years
-
Taxes: $3,492 per year
-
Days on Site: 9 Days
-
Added: Dec 19, 2024 (1 week on market)
-
Updated:
-
Last Checked: 2 months ago
-
MLS®#: X11244261
-
Listed By: Royal lepage royal city realty brokerage
When I opened the door for the photographer to take some photos of this home he said, "Wow! Nice place!" And he sees a lot of homes. - You won't be disappointed with this gem. It's the bungalow that you have been waiting for; updated and totally move-in ready. Much-loved and pride of ownership is evident. Extensively updated 5 years ago to make it a bright wide-open concept home. And it was done very well. Professionally. Lovely mouldings; white Paragon kitchen; granite counters; hardwood in kitchen seamlessly matches entire main level;abundance of pot lights;French doors bring in the sun & allow enjoyable views of large deck & landscaping. SS appliances. Brand new main bath sparkles and shines! Downstairs offers a recroom, hobby room, cold room & 3 pc bath, as well as a large unfinished area for storage. The backyard gets full sun and is really sweet, with gardens and pretty plantings against the detached garage (which has power, so ideal for a workshop). The entire long driveway (park 5 cars) is interlocked. Additional updates: all main floor windows 5 years; attic reinstalled 5 years; wood deck freshly stained; recently painted main floor in a light palette. Location of this property is not to be understated: top end of Metcalfe (near Kensington) makes it a VERY quiet area, & a high-demand neighbourhood with a 5 min stroll to lovely Riverside Park.On a bus route, close to groceries and schools. Established area with mature trees everywhere! Very safe with great neighbours!
Property Details
Facts for 362 Metcalfe Street, Guelph
Status
Days on Market: 9
Last Status: Sold
Sold Date: Sep 27, 2017
Closed Date: Oct 26, 2017
Expiry Date: Dec 18, 2017
Sold Price: $481,100
Unavailable Date: Sep 27, 2017
Input Date: Sep 18, 2017
Prior LSC: Sold
Property
Status: Sale
Property Type: Detached
Style: Bungalow
Age: 51-99
Area: Guelph
Community: Waverley
Availability Date: Immediate
Assessment Amount: $290,500
Assessment Year: 2017
Inside
Bedrooms: 2
Bathrooms: 2
Kitchens: 1
Rooms: 6
Air Conditioning: Central Air
Fireplace: No
Washrooms: 2
Building
Basement: Part Fin
Basement 2: Walk-Up
Heat Type: Forced Air
Heat Source: Gas
Exterior: Brick
Elevator: N
UFFI: No
Green Verification Status: N
Water Supply: Municipal
Special Designation: Unknown
Parking
Driveway: Other
Garage Spaces: 1
Garage Type: Detached
Covered Parking Spaces: 5
Total Parking Spaces: 6
Fees
Tax Year: 2017
Tax Legal Description: Lot 93, Plan 442
Taxes: $3,492
Highlights
Feature: Fenced Yard
Land
Cross Street: Kensington/ Metcalfe
Municipality District: Guelph
Pool: None
Sewer: Sewers
Lot Depth: 110
Lot Frontage: 50
Acres: < .50
Zoning: R1B
Rooms
Room details for 362 Metcalfe Street, Guelph
| Type | Dimensions | Description |
|---|---|---|
| Living Main | 4.26 x 4.44 | Crown Moulding, Hardwood Floor |
| Dining Main | 2.43 x 4.26 | Hardwood Floor |
| Kitchen Main | 3.04 x 4.26 | Hardwood Floor |
| Prim Bdrm Main | 3.04 x 3.12 | Hardwood Floor |
| Br Main | 2.87 x 3.04 | Hardwood Floor |
| Bathroom Main | - | |
| Rec Bsmt | 3.04 x 3.58 | |
| Other Bsmt | 2.23 x 4.72 | |
| Bathroom Bsmt | - | |
| Cold/Cant Bsmt | 1.27 x 1.65 |
| XXXXXXXX | XXX XX, XXXX |
XXXX XXX XXXX |
$XXX,XXX |
| XXX XX, XXXX |
XXXXXX XXX XXXX |
$XXX,XXX | |
| XXXXXXXX | XXX XX, XXXX |
XXXX XXX XXXX |
$XXX,XXX |
| XXX XX, XXXX |
XXXXXX XXX XXXX |
$XXX,XXX | |
| XXXXXXXX | XXX XX, XXXX |
XXXXXXX XXX XXXX |
|
| XXX XX, XXXX |
XXXXXX XXX XXXX |
$XXX,XXX |
| XXXXXXXX XXXX | XXX XX, XXXX | $481,100 XXX XXXX |
| XXXXXXXX XXXXXX | XXX XX, XXXX | $459,000 XXX XXXX |
| XXXXXXXX XXXX | XXX XX, XXXX | $815,000 XXX XXXX |
| XXXXXXXX XXXXXX | XXX XX, XXXX | $769,000 XXX XXXX |
| XXXXXXXX XXXXXXX | XXX XX, XXXX | XXX XXXX |
| XXXXXXXX XXXXXX | XXX XX, XXXX | $769,000 XXX XXXX |

École élémentaire L'Odyssée
Elementary: PublicHoly Rosary Catholic School
Elementary: CatholicVictory Public School
Elementary: PublicSt Patrick Catholic School
Elementary: CatholicEdward Johnson Public School
Elementary: PublicWaverley Drive Public School
Elementary: PublicSt John Bosco Catholic School
Secondary: CatholicOur Lady of Lourdes Catholic School
Secondary: CatholicSt James Catholic School
Secondary: CatholicGuelph Collegiate and Vocational Institute
Secondary: PublicCentennial Collegiate and Vocational Institute
Secondary: PublicJohn F Ross Collegiate and Vocational Institute
Secondary: Public- — bath
- — bed
326 Exhibition Street, Guelph, Ontario • N1H 4S2 • Exhibition Park

