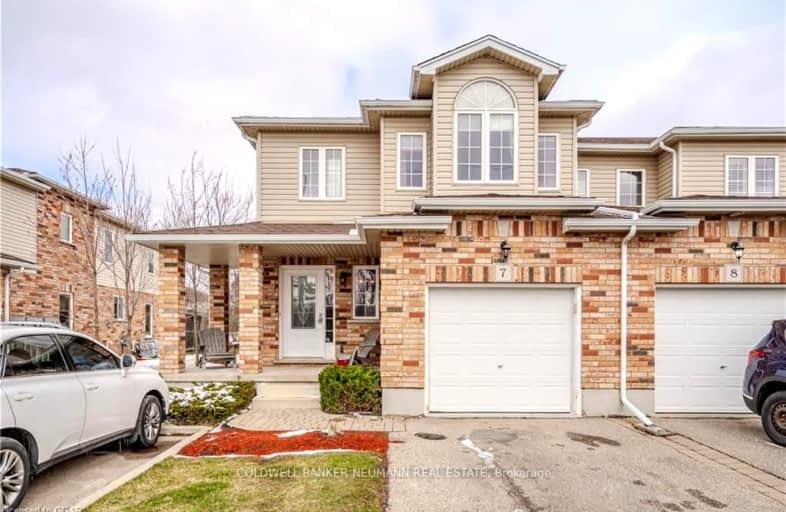Sold on Jan 19, 2012
Note: Property is not currently for sale or for rent.

-
Type: Condo Townhouse
-
Style: 2-Storey
-
Size: 1800 sqft
-
Age: 0-5 years
-
Maintenance Fees: 157 /mo
-
Days on Site: 15 Days
-
Added: Dec 21, 2024 (2 weeks on market)
-
Updated:
-
Last Checked: 2 months ago
-
MLS®#: X11265347
-
Listed By: Re/max real estate centre inc, brokerage
Pidel quality built home. Includes 5 appliances, gas fireplace, upgraded island with raised breakfast bar in the kitchen, crown molding on cupboards, tiled bathrooms, entrance way and kitchen/ dining areas, pressure treated deck, privacy fencing, decorative glass in front door, Hardwood railing on first floor stairs, basement stairwell area finished, garage fully dry walled, Vanee air ducts roughed in, 3 pc Bathrm rough-in in basement, upgraded carpets, doors and latch sets. Master has 4 pc en suite and a walk in closet. Laundry room on second floor. Backyard can be fenced in.
Property Details
Facts for 07-365 Watson Parkway North, Guelph
Status
Days on Market: 15
Last Status: Sold
Sold Date: Jan 19, 2012
Closed Date: Jan 20, 2012
Expiry Date: May 04, 2012
Sold Price: $301,000
Unavailable Date: Jan 19, 2012
Input Date: Jan 04, 2012
Prior LSC: Sold
Property
Status: Sale
Property Type: Condo Townhouse
Style: 2-Storey
Size (sq ft): 1800
Age: 0-5
Area: Guelph
Community: Grange Hill East
Availability Date: Immediate
Inside
Bathrooms: 3
Kitchens: 1
Unit Exposure: East
Fireplace: Yes
Washrooms: 3
Building
Stories: Cal
Basement: Full
Basement 2: Unfinished
Heat Type: Forced Air
Heat Source: Gas
Exterior: Vinyl Siding
Exterior: Wood
Elevator: N
UFFI: No
Special Designation: Unknown
Parking
Parking Included: Yes
Garage Type: Attached
Parking Features: Private
Total Parking Spaces: 1
Garage: 1
Fees
Building Insurance Included: Yes
Common Elements Included: Yes
Land
Cross Street: Shackleton Drive
Municipality District: Guelph
Zoning: R.3A
Condo
Condo Registry Office: Unkn
Property Management: Unknown
Rooms
Room details for 07-365 Watson Parkway North, Guelph
| Type | Dimensions | Description |
|---|---|---|
| Living Main | 3.65 x 6.17 | |
| Dining Main | 3.04 x 5.00 | |
| Kitchen Main | 3.20 x 3.81 | |
| Prim Bdrm 2nd | 4.26 x 4.57 | |
| Bathroom Main | - | |
| Bathroom 2nd | - | |
| Bathroom 2nd | - | |
| Br 2nd | 3.04 x 3.65 | |
| Br 2nd | 3.04 x 3.65 | |
| Office 2nd | 1.82 x 2.43 | |
| Laundry 2nd | 1.82 x 2.74 |
| XXXXXXXX | XXX XX, XXXX |
XXXXXX XXX XXXX |
$XXX,XXX |
| XXXXXXXX | XXX XX, XXXX |
XXXXXXX XXX XXXX |
|
| XXX XX, XXXX |
XXXXXX XXX XXXX |
$XXX,XXX |
| XXXXXXXX XXXXXX | XXX XX, XXXX | $699,900 XXX XXXX |
| XXXXXXXX XXXXXXX | XXX XX, XXXX | XXX XXXX |
| XXXXXXXX XXXXXX | XXX XX, XXXX | $749,900 XXX XXXX |

Ottawa Crescent Public School
Elementary: PublicJohn Galt Public School
Elementary: PublicWilliam C. Winegard Public School
Elementary: PublicSt John Catholic School
Elementary: CatholicKen Danby Public School
Elementary: PublicHoly Trinity Catholic School
Elementary: CatholicSt John Bosco Catholic School
Secondary: CatholicOur Lady of Lourdes Catholic School
Secondary: CatholicSt James Catholic School
Secondary: CatholicGuelph Collegiate and Vocational Institute
Secondary: PublicCentennial Collegiate and Vocational Institute
Secondary: PublicJohn F Ross Collegiate and Vocational Institute
Secondary: Public