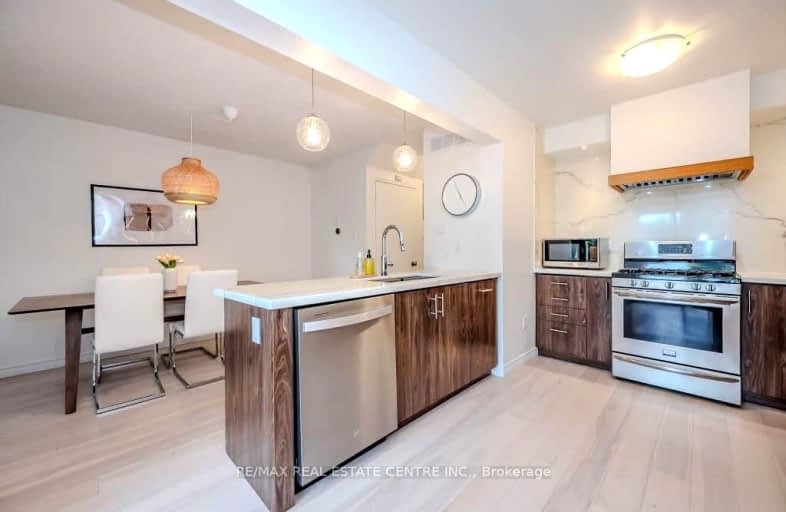Car-Dependent
- Most errands require a car.
44
/100
Some Transit
- Most errands require a car.
29
/100
Somewhat Bikeable
- Most errands require a car.
40
/100

Priory Park Public School
Elementary: Public
2.32 km
ÉÉC Saint-René-Goupil
Elementary: Catholic
2.46 km
Mary Phelan Catholic School
Elementary: Catholic
1.41 km
Fred A Hamilton Public School
Elementary: Public
1.70 km
Jean Little Public School
Elementary: Public
2.51 km
Kortright Hills Public School
Elementary: Public
0.16 km
Day School -Wellington Centre For ContEd
Secondary: Public
3.90 km
St John Bosco Catholic School
Secondary: Catholic
4.83 km
College Heights Secondary School
Secondary: Public
2.29 km
Bishop Macdonell Catholic Secondary School
Secondary: Catholic
3.79 km
Guelph Collegiate and Vocational Institute
Secondary: Public
4.90 km
Centennial Collegiate and Vocational Institute
Secondary: Public
2.42 km
-
Hanlon Creek Park
505 Kortright Rd W, Guelph ON 1.66km -
Dovercliffe Park
Ontario 1.55km -
Oak Street Park
35 Oak St, Guelph ON N1G 2M9 3.03km
-
Meridian Credit Union ATM
370 Stone Rd W, Guelph ON N1G 4V9 1.88km -
President's Choice Financial ATM
160 Kortright Rd W, Guelph ON N1G 4W2 2.51km -
RBC Royal Bank
987 Gordon St (at Kortright Rd W), Guelph ON N1G 4W3 3.37km
For Sale
3 Bedrooms
More about this building
View 39 Ptarmigan Drive, Guelph