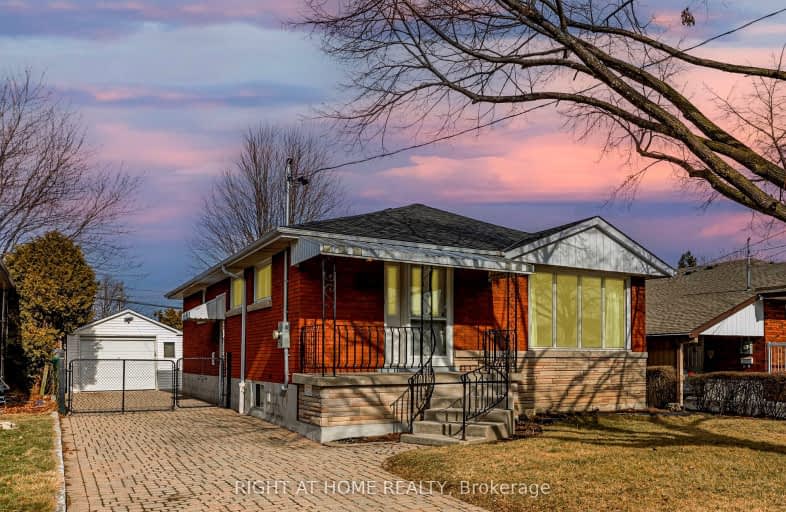Very Walkable
- Most errands can be accomplished on foot.
89
/100
Good Transit
- Some errands can be accomplished by public transportation.
56
/100
Bikeable
- Some errands can be accomplished on bike.
57
/100

Buchanan Park School
Elementary: Public
1.12 km
Queensdale School
Elementary: Public
0.59 km
Ridgemount Junior Public School
Elementary: Public
1.36 km
Norwood Park Elementary School
Elementary: Public
0.74 km
St. Michael Catholic Elementary School
Elementary: Catholic
1.33 km
Sts. Peter and Paul Catholic Elementary School
Elementary: Catholic
0.12 km
King William Alter Ed Secondary School
Secondary: Public
2.42 km
Turning Point School
Secondary: Public
1.98 km
St. Charles Catholic Adult Secondary School
Secondary: Catholic
0.22 km
Sir John A Macdonald Secondary School
Secondary: Public
2.75 km
Cathedral High School
Secondary: Catholic
2.32 km
Westmount Secondary School
Secondary: Public
1.97 km
-
Richwill Park
Hamilton ON 0.42km -
Corktown Park
Forest Ave, Hamilton ON 1.63km -
Carter Park
32 Stinson St (Stinson and Wellington), Hamilton ON 1.82km
-
Scotiabank
622 Upper Wellington St, Hamilton ON L9A 3R1 0.62km -
Scotiabank
630 Upper James St (James and Fennel), Hamilton ON L9C 2Z1 0.31km -
Scotiabank
751 Upper James St, Hamilton ON L9C 3A1 0.81km














