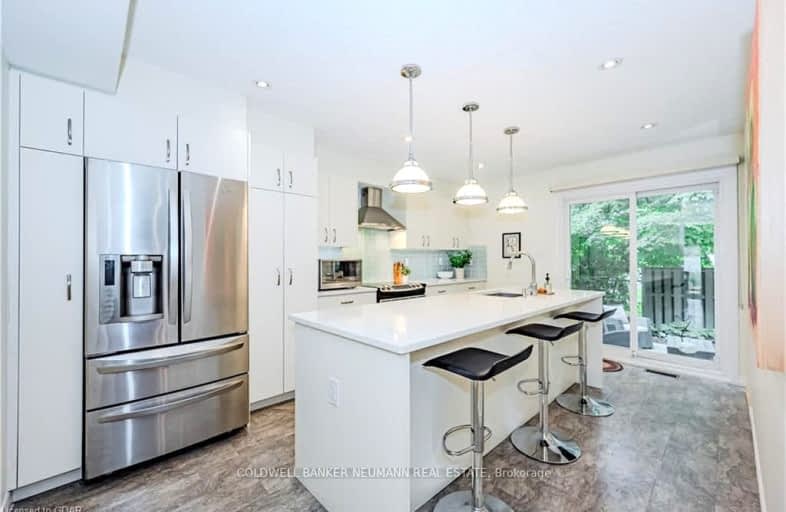Very Walkable
- Most errands can be accomplished on foot.
74
/100
Some Transit
- Most errands require a car.
47
/100
Very Bikeable
- Most errands can be accomplished on bike.
78
/100

Priory Park Public School
Elementary: Public
0.19 km
ÉÉC Saint-René-Goupil
Elementary: Catholic
0.26 km
Mary Phelan Catholic School
Elementary: Catholic
1.21 km
Fred A Hamilton Public School
Elementary: Public
1.11 km
Jean Little Public School
Elementary: Public
1.21 km
John McCrae Public School
Elementary: Public
1.47 km
St John Bosco Catholic School
Secondary: Catholic
2.45 km
College Heights Secondary School
Secondary: Public
0.79 km
Our Lady of Lourdes Catholic School
Secondary: Catholic
3.59 km
St James Catholic School
Secondary: Catholic
4.17 km
Guelph Collegiate and Vocational Institute
Secondary: Public
2.69 km
Centennial Collegiate and Vocational Institute
Secondary: Public
0.57 km
-
Picnic Table
Guelph ON 0.68km -
Steffler Park
Guelph ON 1.32km -
Silvercreek Park
Guelph ON 1.57km
-
TD Bank Financial Group
496 Edinburgh Rd S (at Stone Road), Guelph ON N1G 4Z1 0.58km -
Meridian Credit Union ATM
370 Stone Rd W, Guelph ON N1G 4V9 0.77km -
Global Currency Svc
1027 Gordon St, Guelph ON N1G 4X1 2.37km


