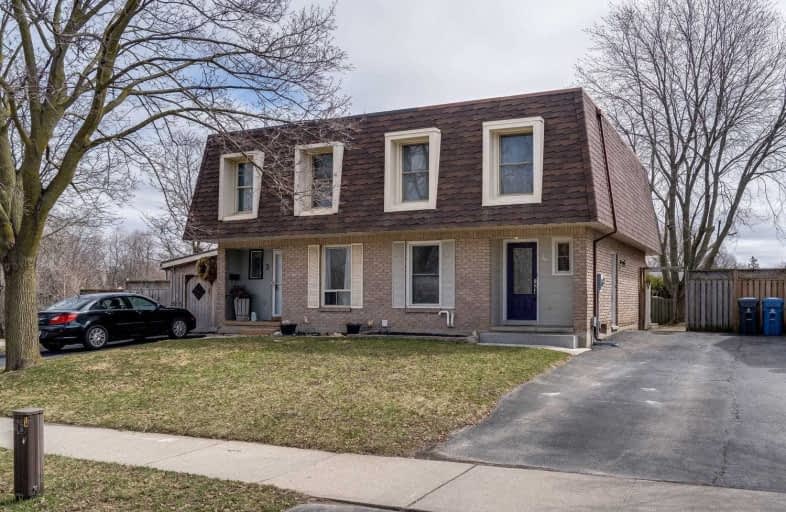Sold on Apr 17, 2020
Note: Property is not currently for sale or for rent.

-
Type: Semi-Detached
-
Style: 2-Storey
-
Size: 1100 sqft
-
Lot Size: 28.5 x 100 Feet
-
Age: 31-50 years
-
Taxes: $3,008 per year
-
Days on Site: 11 Days
-
Added: Apr 06, 2020 (1 week on market)
-
Updated:
-
Last Checked: 3 months ago
-
MLS®#: X4738379
-
Listed By: Re/max realtron realty inc., brokerage
Pride Of Ownership Evident Throughout. Freehold Semi Continuously Updated With Bright Four Season Sunroom Off Living Room (2016) Bathroom Renovation (2015) New Furnace (2015), New Doors And Some New Windows (2014-2016), Spacious Master With With Wall Length Closets And Closet Organizers, Side Entrance With Private Access To Basement. Natural Gas Bbq Quick Connect.
Extras
Fridge, Range, Above Range Microwave, Portable Dishwasher, Front Load Washer And Dryer, Nest Thermostat, Central Vacuum Roughed-In (No Accessories), All Window Coverings, Tv Wall Mount In Living Room, Backyard Shed.
Property Details
Facts for 4 Burns Drive, Guelph
Status
Days on Market: 11
Last Status: Sold
Sold Date: Apr 17, 2020
Closed Date: May 28, 2020
Expiry Date: Aug 30, 2020
Sold Price: $450,000
Unavailable Date: Apr 17, 2020
Input Date: Apr 06, 2020
Property
Status: Sale
Property Type: Semi-Detached
Style: 2-Storey
Size (sq ft): 1100
Age: 31-50
Area: Guelph
Community: June Avenue
Availability Date: Tba
Assessment Amount: $274,000
Assessment Year: 2020
Inside
Bedrooms: 3
Bathrooms: 2
Kitchens: 1
Rooms: 9
Den/Family Room: No
Air Conditioning: Central Air
Fireplace: No
Laundry Level: Lower
Central Vacuum: Y
Washrooms: 2
Utilities
Electricity: Yes
Gas: Yes
Cable: Yes
Telephone: Yes
Building
Basement: Part Fin
Heat Type: Forced Air
Heat Source: Gas
Exterior: Brick
Exterior: Vinyl Siding
Elevator: N
UFFI: No
Water Supply: Municipal
Physically Handicapped-Equipped: N
Special Designation: Unknown
Other Structures: Garden Shed
Retirement: N
Parking
Driveway: Private
Garage Type: None
Covered Parking Spaces: 3
Total Parking Spaces: 3
Fees
Tax Year: 2019
Tax Legal Description: Pt Lot 38, Plan 648, Part 5, 61R656 ; Guelph
Taxes: $3,008
Highlights
Feature: Fenced Yard
Feature: Level
Feature: Park
Feature: Public Transit
Feature: School
Feature: School Bus Route
Land
Cross Street: Nicklin And Burns
Municipality District: Guelph
Fronting On: North
Parcel Number: 712950032
Pool: None
Sewer: Sewers
Lot Depth: 100 Feet
Lot Frontage: 28.5 Feet
Lot Irregularities: Regular
Zoning: R2
Additional Media
- Virtual Tour: https://tours.realtronaccelerate.ca/1573990?idx=1
Rooms
Room details for 4 Burns Drive, Guelph
| Type | Dimensions | Description |
|---|---|---|
| Living Main | 3.67 x 5.33 | Wood Floor |
| Sunroom Main | 2.84 x 4.24 | Broadloom |
| Kitchen Main | 2.35 x 2.50 | Ceramic Floor |
| Dining Main | 2.67 x 2.93 | Ceramic Floor |
| Bathroom Main | - | 2 Pc Bath |
| Master Upper | 3.73 x 4.77 | Broadloom |
| 2nd Br Upper | 2.70 x 4.74 | Broadloom |
| 3rd Br Upper | 2.68 x 3.61 | Broadloom |
| Bathroom Upper | - | 4 Pc Bath |
| Rec Lower | 3.73 x 5.19 | Broadloom |
| Laundry Lower | 2.87 x 5.53 | Concrete Floor |
| Workshop Lower | 2.33 x 5.05 | Concrete Floor |
| XXXXXXXX | XXX XX, XXXX |
XXXX XXX XXXX |
$XXX,XXX |
| XXX XX, XXXX |
XXXXXX XXX XXXX |
$XXX,XXX |
| XXXXXXXX XXXX | XXX XX, XXXX | $450,000 XXX XXXX |
| XXXXXXXX XXXXXX | XXX XX, XXXX | $434,900 XXX XXXX |

École élémentaire L'Odyssée
Elementary: PublicJune Avenue Public School
Elementary: PublicVictory Public School
Elementary: PublicSt Joseph Catholic School
Elementary: CatholicWillow Road Public School
Elementary: PublicPaisley Road Public School
Elementary: PublicSt John Bosco Catholic School
Secondary: CatholicCollege Heights Secondary School
Secondary: PublicOur Lady of Lourdes Catholic School
Secondary: CatholicSt James Catholic School
Secondary: CatholicGuelph Collegiate and Vocational Institute
Secondary: PublicJohn F Ross Collegiate and Vocational Institute
Secondary: Public

