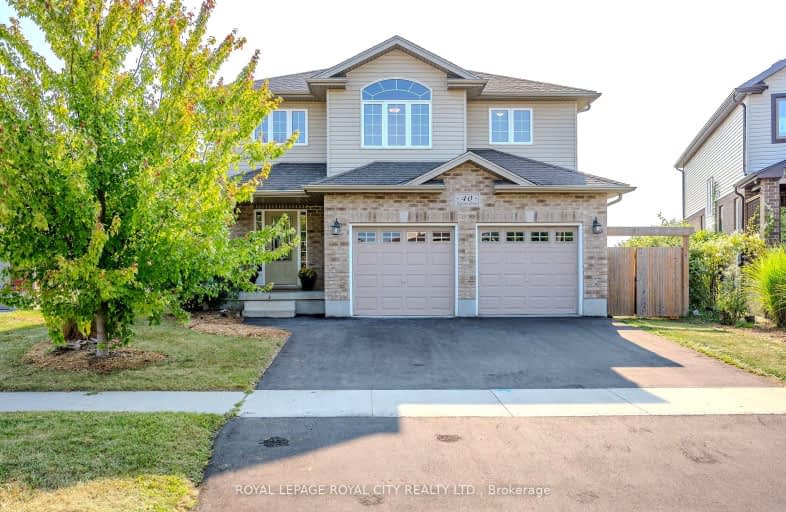
École élémentaire L'Odyssée
Elementary: Public
1.42 km
Brant Avenue Public School
Elementary: Public
1.40 km
Holy Rosary Catholic School
Elementary: Catholic
2.13 km
St Patrick Catholic School
Elementary: Catholic
1.05 km
Edward Johnson Public School
Elementary: Public
1.89 km
Waverley Drive Public School
Elementary: Public
1.12 km
St John Bosco Catholic School
Secondary: Catholic
4.31 km
Our Lady of Lourdes Catholic School
Secondary: Catholic
3.51 km
St James Catholic School
Secondary: Catholic
3.68 km
Guelph Collegiate and Vocational Institute
Secondary: Public
4.19 km
Centennial Collegiate and Vocational Institute
Secondary: Public
6.68 km
John F Ross Collegiate and Vocational Institute
Secondary: Public
2.73 km


