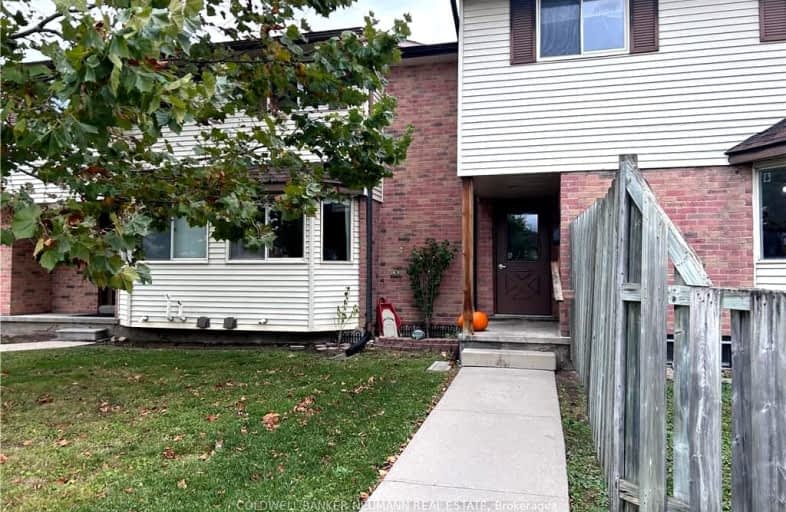Sold on Jun 10, 2016
Note: Property is not currently for sale or for rent.

-
Type: Condo Townhouse
-
Style: 2-Storey
-
Pets: Restrict
-
Age: 16-30 years
-
Taxes: $1,849 per year
-
Maintenance Fees: 249 /mo
-
Days on Site: 38 Days
-
Added: Dec 19, 2024 (1 month on market)
-
Updated:
-
Last Checked: 3 months ago
-
MLS®#: X11248747
-
Listed By: Trilliumwest real estate brokerage ltd
This updated 2 bed, 2 bath, 2 storey townhome is in move-in condition. The kitchen boasts many upgrades including updated backsplash, counter top, ceramic flooring, and refinished cabinet doors. This home is newly painted and features a neutral decor. High grade laminate flooring in living room, hallway, and bedrooms. The main bathroom is updated with a sink, faucet, backsplash, vanity, and toilet. A gas stove adds to the charm of the house and helps savings on heat. The basement offers a beautifully finished rec room to be used as a bedroom or an office. The backyard is fully fenced with a concrete patio. One parking spot included with additional parking available. This is a well maintained complex with some of the lowest condo fees in the area. Easy access to the Hanlon, Hwy 7, Hwy 24, public transit and all amenities. On site Playground for kids. A must see!!
Property Details
Facts for 06-40 Silvercreek Parkway North, Guelph
Status
Days on Market: 38
Last Status: Sold
Sold Date: Jun 10, 2016
Closed Date: Aug 08, 2016
Expiry Date: Sep 30, 2016
Sold Price: $175,000
Unavailable Date: Jun 10, 2016
Input Date: May 03, 2016
Prior LSC: Sold
Property
Status: Sale
Property Type: Condo Townhouse
Style: 2-Storey
Age: 16-30
Area: Guelph
Community: Onward Willow
Availability Date: Other
Assessment Amount: $149,000
Assessment Year: 2016
Inside
Bedrooms: 2
Bathrooms: 2
Kitchens: 1
Rooms: 6
Patio Terrace: None
Unit Exposure: West
Air Conditioning: Wall Unit
Fireplace: Yes
Laundry: Ensuite
Ensuite Laundry: Yes
Washrooms: 2
Building
Stories: Cal
Basement: Finished
Basement 2: Full
Heat Type: Baseboard
Heat Source: Gas
Exterior: Brick Front
Exterior: Vinyl Siding
Elevator: N
UFFI: No
Green Verification Status: N
Special Designation: Unknown
Retirement: N
Parking
Parking Included: Yes
Garage Type: None
Parking Features: Private
Covered Parking Spaces: 1
Total Parking Spaces: 1
Locker
Locker: None
Fees
Tax Year: 2016
Building Insurance Included: Yes
Common Elements Included: Yes
Water Included: Yes
Taxes: $1,849
Additional Mo Fees: 249
Highlights
Amenity: Visitor Parking
Land
Cross Street: The first property o
Municipality District: Guelph
Parcel Number: 717770006
Zoning: R.3A
Condo
Condo Registry Office: Unkn
Condo Corp#: 77
Property Management: Wilson Blanchard
Rooms
Room details for 06-40 Silvercreek Parkway North, Guelph
| Type | Dimensions | Description |
|---|---|---|
| Living Main | 3.58 x 4.34 | |
| Dining Main | 2.23 x 3.09 | |
| Kitchen Main | 2.23 x 2.51 | |
| Prim Bdrm 2nd | 3.37 x 3.65 | |
| Br 2nd | 2.28 x 3.09 | |
| Bathroom 2nd | - | |
| Rec Bsmt | 2.36 x 4.36 | |
| Bathroom Bsmt | - |
| XXXXXXXX | XXX XX, XXXX |
XXXX XXX XXXX |
$XXX,XXX |
| XXX XX, XXXX |
XXXXXX XXX XXXX |
$XXX,XXX | |
| XXXXXXXX | XXX XX, XXXX |
XXXX XXX XXXX |
$XXX,XXX |
| XXX XX, XXXX |
XXXXXX XXX XXXX |
$XXX,XXX | |
| XXXXXXXX | XXX XX, XXXX |
XXXXXXX XXX XXXX |
|
| XXX XX, XXXX |
XXXXXX XXX XXXX |
$XXX,XXX | |
| XXXXXXXX | XXX XX, XXXX |
XXXXXXX XXX XXXX |
|
| XXX XX, XXXX |
XXXXXX XXX XXXX |
$XXX,XXX | |
| XXXXXXXX | XXX XX, XXXX |
XXXXXXX XXX XXXX |
|
| XXX XX, XXXX |
XXXXXX XXX XXXX |
$XXX,XXX |
| XXXXXXXX XXXX | XXX XX, XXXX | $175,000 XXX XXXX |
| XXXXXXXX XXXXXX | XXX XX, XXXX | $179,970 XXX XXXX |
| XXXXXXXX XXXX | XXX XX, XXXX | $500,000 XXX XXXX |
| XXXXXXXX XXXXXX | XXX XX, XXXX | $515,000 XXX XXXX |
| XXXXXXXX XXXXXXX | XXX XX, XXXX | XXX XXXX |
| XXXXXXXX XXXXXX | XXX XX, XXXX | $499,900 XXX XXXX |
| XXXXXXXX XXXXXXX | XXX XX, XXXX | XXX XXXX |
| XXXXXXXX XXXXXX | XXX XX, XXXX | $499,900 XXX XXXX |
| XXXXXXXX XXXXXXX | XXX XX, XXXX | XXX XXXX |
| XXXXXXXX XXXXXX | XXX XX, XXXX | $499,900 XXX XXXX |

St Joseph Catholic School
Elementary: CatholicSt Francis of Assisi Catholic School
Elementary: CatholicSt Peter Catholic School
Elementary: CatholicWillow Road Public School
Elementary: PublicTaylor Evans Public School
Elementary: PublicPaisley Road Public School
Elementary: PublicSt John Bosco Catholic School
Secondary: CatholicCollege Heights Secondary School
Secondary: PublicOur Lady of Lourdes Catholic School
Secondary: CatholicGuelph Collegiate and Vocational Institute
Secondary: PublicCentennial Collegiate and Vocational Institute
Secondary: PublicJohn F Ross Collegiate and Vocational Institute
Secondary: PublicMore about this building
View 40 Silvercreek Parkway North, Guelph