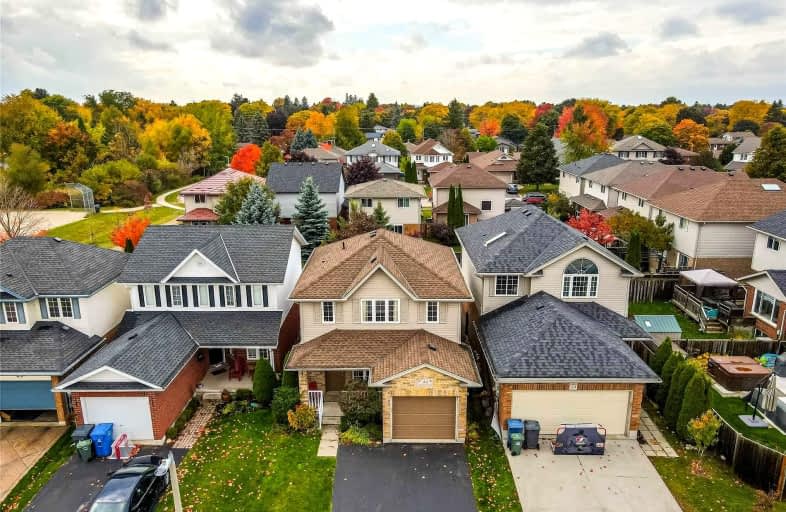
Brant Avenue Public School
Elementary: Public
1.25 km
Holy Rosary Catholic School
Elementary: Catholic
1.16 km
Ottawa Crescent Public School
Elementary: Public
0.87 km
John Galt Public School
Elementary: Public
1.56 km
Edward Johnson Public School
Elementary: Public
1.23 km
St John Catholic School
Elementary: Catholic
1.35 km
St John Bosco Catholic School
Secondary: Catholic
3.10 km
Our Lady of Lourdes Catholic School
Secondary: Catholic
3.23 km
St James Catholic School
Secondary: Catholic
1.39 km
Guelph Collegiate and Vocational Institute
Secondary: Public
3.37 km
Centennial Collegiate and Vocational Institute
Secondary: Public
5.43 km
John F Ross Collegiate and Vocational Institute
Secondary: Public
1.00 km














