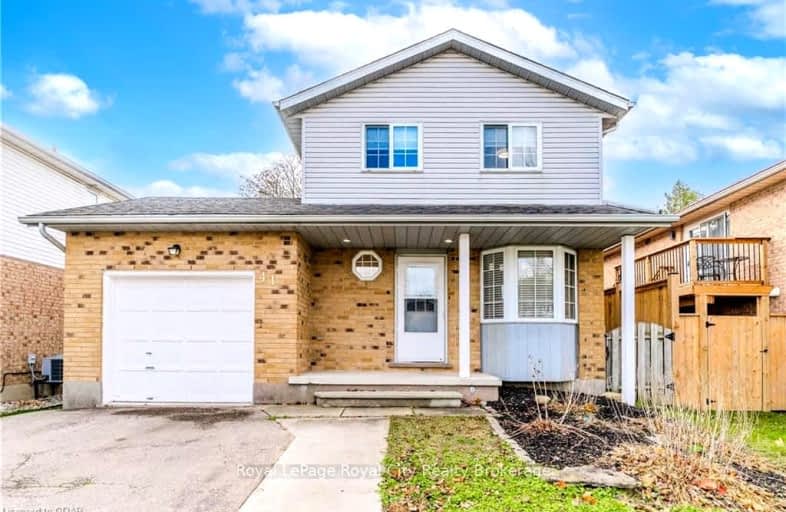Car-Dependent
- Most errands require a car.
46
/100
Some Transit
- Most errands require a car.
36
/100
Somewhat Bikeable
- Most errands require a car.
37
/100

Ottawa Crescent Public School
Elementary: Public
0.82 km
John Galt Public School
Elementary: Public
1.28 km
William C. Winegard Public School
Elementary: Public
1.13 km
St John Catholic School
Elementary: Catholic
0.71 km
Ken Danby Public School
Elementary: Public
1.20 km
Holy Trinity Catholic School
Elementary: Catholic
1.12 km
St John Bosco Catholic School
Secondary: Catholic
2.87 km
Our Lady of Lourdes Catholic School
Secondary: Catholic
3.33 km
St James Catholic School
Secondary: Catholic
0.75 km
Guelph Collegiate and Vocational Institute
Secondary: Public
3.26 km
Centennial Collegiate and Vocational Institute
Secondary: Public
5.06 km
John F Ross Collegiate and Vocational Institute
Secondary: Public
1.04 km
-
Starview Park
Guelph ON 0.52km -
Lee Street Park
Lee St (Kearney St.), Guelph ON 0.93km -
Grange Road Park
Guelph ON 1.48km
-
CIBC
59 Wyndham St N (Douglas St), Guelph ON N1H 4E7 2.49km -
BMO Bank of Montreal
78 Wyndham St N, Guelph ON N1H 6L8 2.54km -
Cash-A-Cheque
45 Macdonell St, Guelph ON N1H 2Z4 2.67km














