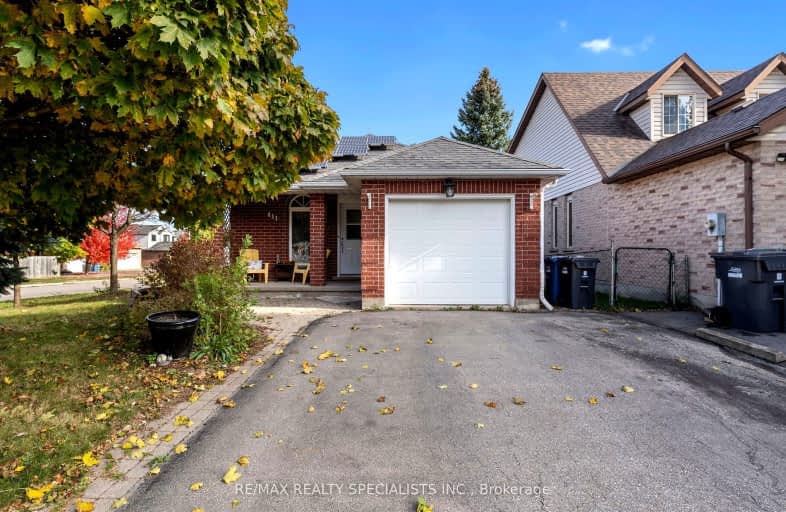Somewhat Walkable
- Some errands can be accomplished on foot.
Some Transit
- Most errands require a car.
Somewhat Bikeable
- Most errands require a car.

Ottawa Crescent Public School
Elementary: PublicJohn Galt Public School
Elementary: PublicWilliam C. Winegard Public School
Elementary: PublicSt John Catholic School
Elementary: CatholicKen Danby Public School
Elementary: PublicHoly Trinity Catholic School
Elementary: CatholicSt John Bosco Catholic School
Secondary: CatholicOur Lady of Lourdes Catholic School
Secondary: CatholicSt James Catholic School
Secondary: CatholicGuelph Collegiate and Vocational Institute
Secondary: PublicCentennial Collegiate and Vocational Institute
Secondary: PublicJohn F Ross Collegiate and Vocational Institute
Secondary: Public-
Royal City Brewing
199 Victoria Road, Guelph, ON N1E 1.8km -
The Real Deal
224 Victoria Road S, Guelph, ON N1E 5R1 1.95km -
Sip Club
91 Wyndham Street N, Guelph, ON N1H 4E9 2.57km
-
Planet Bean Coffee
259 Grange Road E, Unit 2, Guelph, ON N1E 6R5 1.09km -
7-Eleven
585 Eramosa Rd, Guelph, ON N1E 2N4 1.25km -
The Archive
60 Ontario Street, Unit A, Guelph, ON N1E 3B1 2.61km
-
Everything Fitness
259 Grange Rd, Guelph, ON N1E 6R5 1.14km -
GoodLife Fitness
297 Eramosa Rd, Guelph, ON N1E 3M7 1.72km -
Hot Shot Fitness
199 Victoria Road S, Unit C1, Guelph, ON N1E 6T9 1.87km
-
Shoppers Drug Mart
375 Eramosa Road, Guelph, ON N1E 2N1 1.53km -
Eramosa Pharmacy
247 Eramosa Road, Guelph, ON N1E 2M5 1.87km -
Pharmasave On Wyndham
45 Wyndham Street N, Guelph, ON N1H 4E4 2.79km
-
Victoria's Pizza
259 Grange Road, Guelph, ON N1E 6R5 1.09km -
Super Happy Garden
259 Grange Road, Guelph, ON N1E 6R5 1.06km -
TRAPPED GUELPH
259 Grange Road, Suite 4, Guelph, ON N1E 6R5 1.13km
-
Stone Road Mall
435 Stone Road W, Guelph, ON N1G 2X6 5.47km -
Canadian Tire
10 Woodlawn Road, Guelph, ON N1H 1G7 3.66km -
Walmart
11 Woodlawn Road W, Guelph, ON N1H 1G8 3.98km
-
Big Bear Food Mart
235 Starwood Drive, Guelph, ON N1E 7M5 0.8km -
Angelino's Fresh Choice Market
16 Stevenson Street S, Guelph, ON N1E 5N1 1.6km -
Food Basics
380 Eramosa Road, Guelph, ON N1E 6R2 1.59km
-
LCBO
615 Scottsdale Drive, Guelph, ON N1G 3P4 5.99km -
LCBO
97 Parkside Drive W, Fergus, ON N1M 3M5 20.25km -
LCBO
571 King Street N, Waterloo, ON N2L 5Z7 25.47km
-
7-Eleven
585 Eramosa Rd, Guelph, ON N1E 2N4 1.25km -
Jameson’s Auto Works
9 Smith Avenue, Guelph, ON N1E 5V4 2.03km -
Woolwich Mobil
546 Woolwich Street, Guelph, ON N1H 3X7 2.99km
-
The Book Shelf
41 Quebec Street, Guelph, ON N1H 2T1 2.9km -
The Bookshelf Cinema
41 Quebec Street, 2nd Floor, Guelph, ON N1H 2T1 2.9km -
Mustang Drive In
5012 Jones Baseline, Eden Mills, ON N0B 1P0 4.28km
-
Guelph Public Library
100 Norfolk Street, Guelph, ON N1H 4J6 2.98km -
Guelph Public Library
650 Scottsdale Drive, Guelph, ON N1G 3M2 5.91km -
Idea Exchange
Hespeler, 5 Tannery Street E, Cambridge, ON N3C 2C1 16.48km
-
Guelph General Hospital
115 Delhi Street, Guelph, ON N1E 4J4 2.2km -
Homewood Health Centre
150 Delhi Street, Guelph, ON N1E 6K9 2.34km -
Edinburgh Clinic
492 Edinburgh Road S, Guelph, ON N1G 4Z1 5.12km
-
Peter Misersky Memorial Park
ON 0.27km -
O’Connor Lane Park
Guelph ON 0.94km -
Franchetto Park
Guelph ON 1.2km
-
TD Bank Financial Group
350 Eramosa Rd (Stevenson), Guelph ON N1E 2M9 1.61km -
Localcoin Bitcoin ATM - Little Short Stop - Silver Creek N
121 Silvercreek Pky N, Guelph ON N1H 3T3 4.82km -
Scotiabank
340 Colborne St W, Guelph ON N1H 7B4 5.13km














