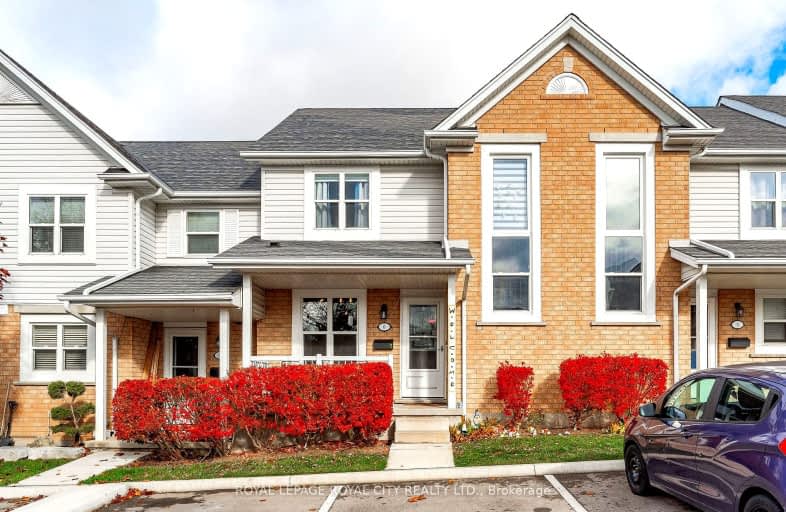Car-Dependent
- Most errands require a car.
35
/100
Some Transit
- Most errands require a car.
33
/100
Somewhat Bikeable
- Most errands require a car.
42
/100

Ottawa Crescent Public School
Elementary: Public
1.80 km
John Galt Public School
Elementary: Public
2.07 km
William C. Winegard Public School
Elementary: Public
0.42 km
St John Catholic School
Elementary: Catholic
1.24 km
Ken Danby Public School
Elementary: Public
0.34 km
Holy Trinity Catholic School
Elementary: Catholic
0.24 km
St John Bosco Catholic School
Secondary: Catholic
3.54 km
Our Lady of Lourdes Catholic School
Secondary: Catholic
4.23 km
St James Catholic School
Secondary: Catholic
1.24 km
Guelph Collegiate and Vocational Institute
Secondary: Public
4.03 km
Centennial Collegiate and Vocational Institute
Secondary: Public
5.48 km
John F Ross Collegiate and Vocational Institute
Secondary: Public
2.01 km
-
O’Connor Lane Park
Guelph ON 0.27km -
Severn Drive Park
Guelph ON 0.97km -
Morningcrest Park
Guelph ON 1.47km
-
TD Bank Financial Group
350 Eramosa Rd (Stevenson), Guelph ON N1E 2M9 2.27km -
BMO Bank of Montreal
380 Eramosa Rd, Guelph ON N1E 6R2 2.28km -
Scotia bank
368 Speedvale Ave E, Guelph ON 2.67km
For Sale
2 Bedrooms
More about this building
View 426 GRANGE Road, Guelph