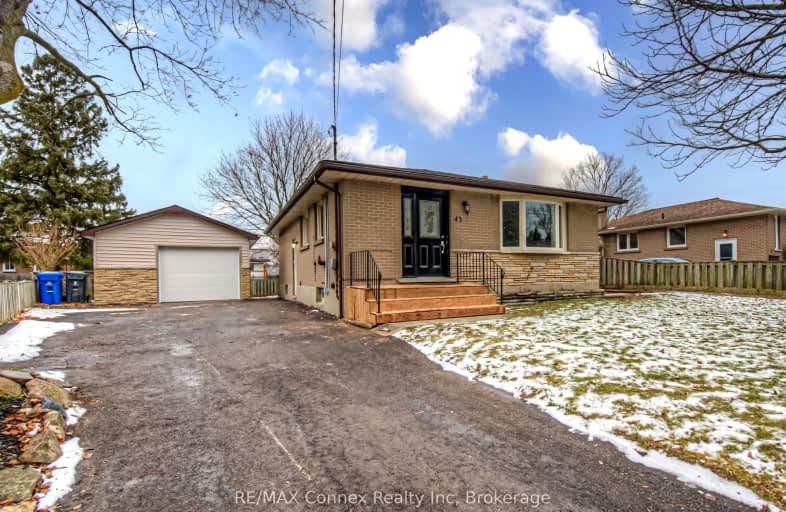Car-Dependent
- Most errands require a car.
39
/100
Some Transit
- Most errands require a car.
34
/100
Bikeable
- Some errands can be accomplished on bike.
55
/100

École élémentaire L'Odyssée
Elementary: Public
1.28 km
Brant Avenue Public School
Elementary: Public
0.19 km
Holy Rosary Catholic School
Elementary: Catholic
1.45 km
St Patrick Catholic School
Elementary: Catholic
0.46 km
Edward Johnson Public School
Elementary: Public
1.32 km
Waverley Drive Public School
Elementary: Public
0.75 km
St John Bosco Catholic School
Secondary: Catholic
3.78 km
Our Lady of Lourdes Catholic School
Secondary: Catholic
3.49 km
St James Catholic School
Secondary: Catholic
2.45 km
Guelph Collegiate and Vocational Institute
Secondary: Public
3.88 km
Centennial Collegiate and Vocational Institute
Secondary: Public
6.18 km
John F Ross Collegiate and Vocational Institute
Secondary: Public
1.75 km














