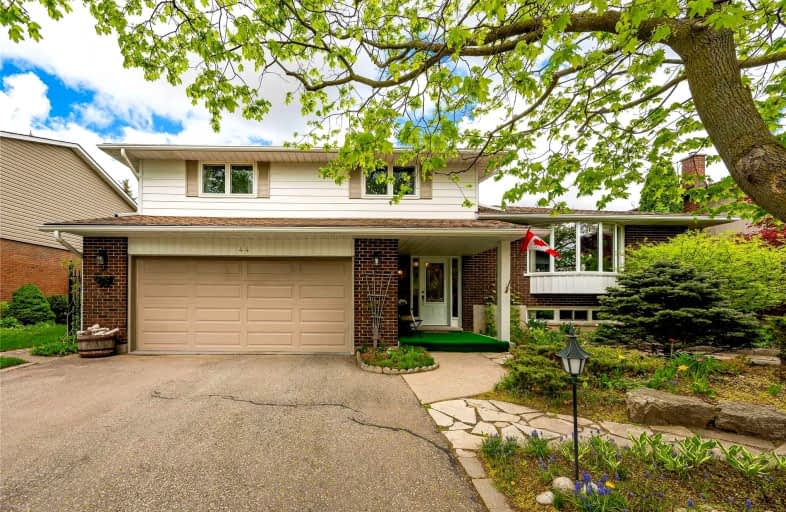
Priory Park Public School
Elementary: Public
1.61 km
Fred A Hamilton Public School
Elementary: Public
1.16 km
St Michael Catholic School
Elementary: Catholic
0.13 km
Jean Little Public School
Elementary: Public
0.36 km
Ecole Arbour Vista Public School
Elementary: Public
1.94 km
Rickson Ridge Public School
Elementary: Public
1.01 km
Day School -Wellington Centre For ContEd
Secondary: Public
2.21 km
St John Bosco Catholic School
Secondary: Catholic
3.50 km
College Heights Secondary School
Secondary: Public
2.25 km
Bishop Macdonell Catholic Secondary School
Secondary: Catholic
3.47 km
St James Catholic School
Secondary: Catholic
4.51 km
Centennial Collegiate and Vocational Institute
Secondary: Public
2.08 km












