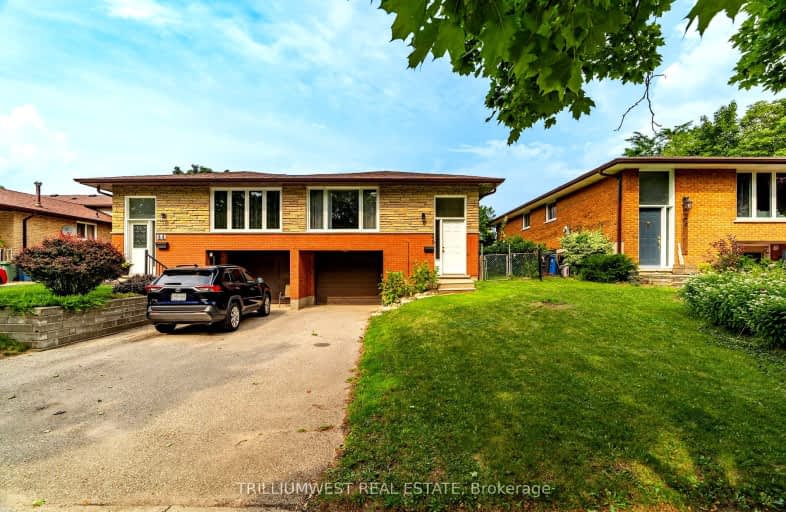Note: Property is not currently for sale or for rent.

-
Type: Semi-Detached
-
Style: Bungalow-Raised
-
Lot Size: 30 x 120 Feet
-
Age: 31-50 years
-
Taxes: $3,165 per year
-
Days on Site: 16 Days
-
Added: Dec 19, 2024 (2 weeks on market)
-
Updated:
-
Last Checked: 2 months ago
-
MLS®#: X11247625
-
Listed By: Royal lepage royal city realty brokerage
FIRST-TIME BUYERS, INVESTORS OR PARENTS OF UNIVERSITY OF GUELPH STUDENTS, TAKE NOTE. Great, move-in ready spacious, semi-detached with RARE, LEGALLY REGISTERED 2 BDRM apartment. Live in one unit and rent out the other, or use the whole property for income. Great addition to an investor portfolio. The spacious 3 bedroom main floor suite has a recently renovated, gorgeous kitchen complete with tiled backsplash, ceramic floors and ensuite laundry. The upper 4 pc bath has also just been updated. Open concept living/dining room and lovely hardwood floors throughout makes this a great spot to be. The lower level registered accessory apartment is valuable and RARE bonus for supplementary income. A large kitchen, 2 beds and an updated bathroom would be perfect for a mature student, young couple or single person. Conveniently located steps to transit, the U of G, Hanlon Expwy and the Stone Road corridor. Both living areas have in-suite laundry. A large fenced yard and single garage completes this desirable opportunity for either investment or owner occupancy.
Property Details
Facts for 46 Conroy Crescent, Guelph
Status
Days on Market: 16
Last Status: Sold
Sold Date: Aug 27, 2016
Closed Date: Oct 17, 2016
Expiry Date: Nov 12, 2016
Sold Price: $351,000
Unavailable Date: Aug 27, 2016
Input Date: Aug 11, 2016
Prior LSC: Sold
Property
Status: Sale
Property Type: Semi-Detached
Style: Bungalow-Raised
Age: 31-50
Area: Guelph
Community: College
Availability Date: 30-59Days
Assessment Amount: $255,000
Assessment Year: 2016
Inside
Bedrooms: 3
Bedrooms Plus: 2
Bathrooms: 2
Kitchens: 1
Kitchens Plus: 1
Rooms: 7
Air Conditioning: None
Fireplace: No
Washrooms: 2
Building
Basement: Finished
Basement 2: Sep Entrance
Heat Type: Forced Air
Heat Source: Gas
Exterior: Alum Siding
Exterior: Brick
Elevator: N
Green Verification Status: N
Water Supply Type: Unknown
Water Supply: Municipal
Special Designation: Unknown
Parking
Driveway: Other
Garage Spaces: 1
Garage Type: Attached
Covered Parking Spaces: 2
Total Parking Spaces: 3
Fees
Tax Year: 2016
Tax Legal Description: PT LOT 153, PLAN 610 , AS IN ROS393495 ; S/T MS70760 GUELPH
Taxes: $3,165
Land
Cross Street: Conroy and College
Municipality District: Guelph
Parcel Number: 714880056
Pool: None
Sewer: Sewers
Lot Depth: 120 Feet
Lot Frontage: 30 Feet
Acres: < .50
Zoning: R.2
Rooms
Room details for 46 Conroy Crescent, Guelph
| Type | Dimensions | Description |
|---|---|---|
| Living Main | 4.06 x 4.44 | |
| Dining Main | 2.94 x 3.07 | |
| Kitchen Main | 2.92 x 3.93 | |
| Bathroom Main | - | |
| Prim Bdrm Main | 3.14 x 4.49 | |
| Br Main | 2.99 x 3.25 | |
| Br Main | 2.79 x 2.92 | |
| Other Bsmt | 2.87 x 2.87 | |
| Kitchen Bsmt | 2.87 x 3.40 | |
| Bathroom Bsmt | - | |
| Prim Bdrm Bsmt | 2.87 x 3.40 | |
| Br Bsmt | 2.89 x 3.20 |
| XXXXXXXX | XXX XX, XXXX |
XXXX XXX XXXX |
$XX,XXX |
| XXX XX, XXXX |
XXXXXX XXX XXXX |
$XX,XXX | |
| XXXXXXXX | XXX XX, XXXX |
XXXX XXX XXXX |
$XXX,XXX |
| XXX XX, XXXX |
XXXXXX XXX XXXX |
$XXX,XXX |
| XXXXXXXX XXXX | XXX XX, XXXX | $53,000 XXX XXXX |
| XXXXXXXX XXXXXX | XXX XX, XXXX | $54,900 XXX XXXX |
| XXXXXXXX XXXX | XXX XX, XXXX | $775,000 XXX XXXX |
| XXXXXXXX XXXXXX | XXX XX, XXXX | $599,000 XXX XXXX |

Priory Park Public School
Elementary: PublicÉÉC Saint-René-Goupil
Elementary: CatholicMary Phelan Catholic School
Elementary: CatholicGateway Drive Public School
Elementary: PublicFred A Hamilton Public School
Elementary: PublicKortright Hills Public School
Elementary: PublicSt John Bosco Catholic School
Secondary: CatholicCollege Heights Secondary School
Secondary: PublicOur Lady of Lourdes Catholic School
Secondary: CatholicGuelph Collegiate and Vocational Institute
Secondary: PublicCentennial Collegiate and Vocational Institute
Secondary: PublicJohn F Ross Collegiate and Vocational Institute
Secondary: Public