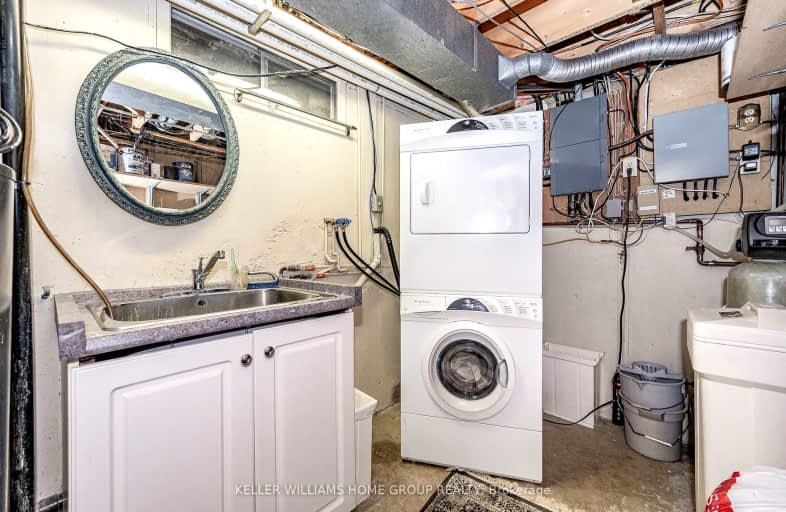Somewhat Walkable
- Some errands can be accomplished on foot.
60
/100
Some Transit
- Most errands require a car.
35
/100
Bikeable
- Some errands can be accomplished on bike.
61
/100

Brant Avenue Public School
Elementary: Public
1.21 km
Holy Rosary Catholic School
Elementary: Catholic
0.54 km
Ottawa Crescent Public School
Elementary: Public
0.76 km
St Patrick Catholic School
Elementary: Catholic
1.14 km
Edward Johnson Public School
Elementary: Public
0.57 km
Waverley Drive Public School
Elementary: Public
0.95 km
St John Bosco Catholic School
Secondary: Catholic
2.77 km
Our Lady of Lourdes Catholic School
Secondary: Catholic
2.66 km
St James Catholic School
Secondary: Catholic
1.62 km
Guelph Collegiate and Vocational Institute
Secondary: Public
2.92 km
Centennial Collegiate and Vocational Institute
Secondary: Public
5.16 km
John F Ross Collegiate and Vocational Institute
Secondary: Public
0.74 km
-
Skov Park
Guelph ON 0.16km -
Riverside Park
Riverview Dr, Guelph ON 1.65km -
St. George's Park
Guelph ON 1.87km
-
Scotiabank
338 Speedvale Ave E (Speedvale & Stevenson), Guelph ON N1E 1N5 0.69km -
TD Bank Financial Group
350 Eramosa Rd (Stevenson), Guelph ON N1E 2M9 0.82km -
TD Bank Financial Group
666 Woolwich St, Guelph ON N1H 7G5 1.91km














