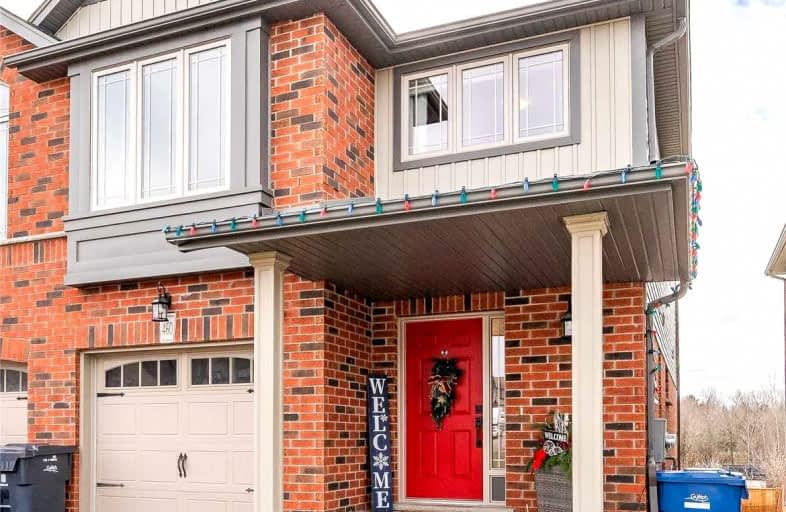
Ottawa Crescent Public School
Elementary: Public
1.15 km
John Galt Public School
Elementary: Public
1.73 km
William C. Winegard Public School
Elementary: Public
1.34 km
St John Catholic School
Elementary: Catholic
1.20 km
Ken Danby Public School
Elementary: Public
1.10 km
Holy Trinity Catholic School
Elementary: Catholic
1.06 km
St John Bosco Catholic School
Secondary: Catholic
3.32 km
Our Lady of Lourdes Catholic School
Secondary: Catholic
3.65 km
St James Catholic School
Secondary: Catholic
1.24 km
Guelph Collegiate and Vocational Institute
Secondary: Public
3.67 km
Centennial Collegiate and Vocational Institute
Secondary: Public
5.54 km
John F Ross Collegiate and Vocational Institute
Secondary: Public
1.34 km














