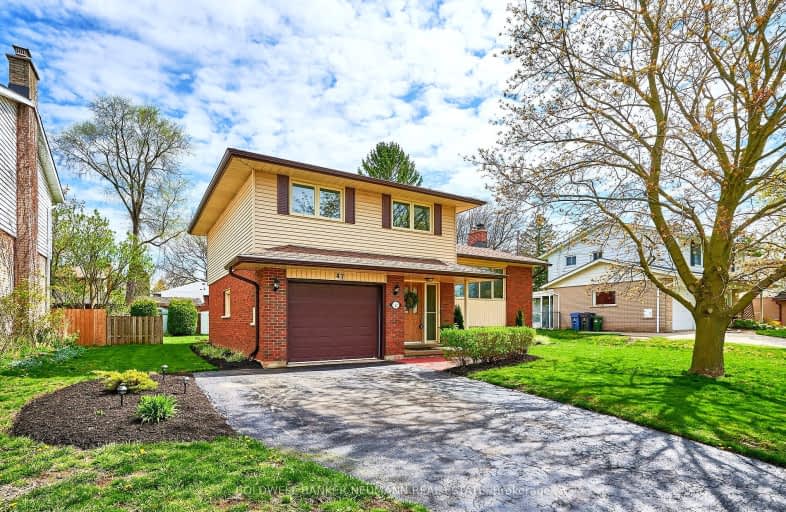Car-Dependent
- Some errands can be accomplished on foot.
50
/100
Some Transit
- Most errands require a car.
35
/100
Bikeable
- Some errands can be accomplished on bike.
62
/100

Brant Avenue Public School
Elementary: Public
1.36 km
Holy Rosary Catholic School
Elementary: Catholic
0.89 km
Ottawa Crescent Public School
Elementary: Public
0.61 km
John Galt Public School
Elementary: Public
1.31 km
Edward Johnson Public School
Elementary: Public
0.99 km
St John Catholic School
Elementary: Catholic
1.24 km
St John Bosco Catholic School
Secondary: Catholic
2.83 km
Our Lady of Lourdes Catholic School
Secondary: Catholic
2.93 km
St James Catholic School
Secondary: Catholic
1.29 km
Guelph Collegiate and Vocational Institute
Secondary: Public
3.07 km
Centennial Collegiate and Vocational Institute
Secondary: Public
5.17 km
John F Ross Collegiate and Vocational Institute
Secondary: Public
0.72 km
-
Starview Park
Guelph ON 1.28km -
St. George's Park
Guelph ON 1.82km -
Eastview Community Park
Guelph ON 1.84km
-
TD Bank Financial Group
350 Eramosa Rd (Stevenson), Guelph ON N1E 2M9 0.92km -
TD Canada Trust Branch and ATM
350 Eramosa Rd, Guelph ON N1E 2M9 0.92km -
Scotia bank
368 Speedvale Ave E, Guelph ON 1.09km














