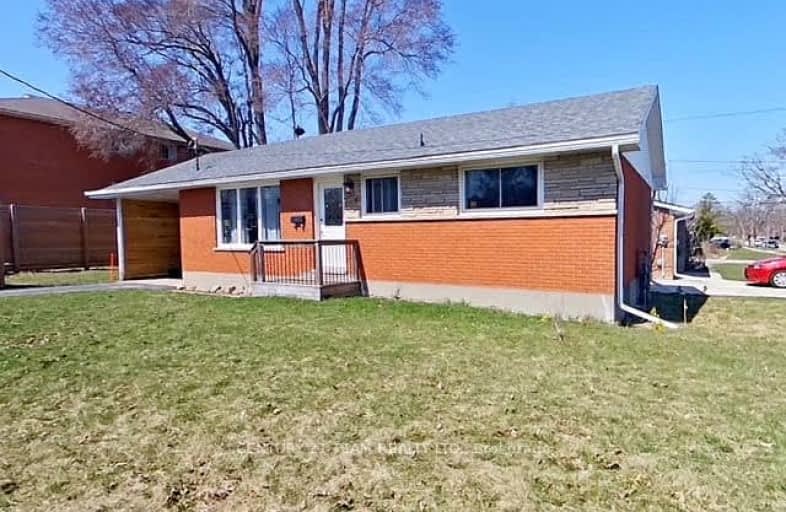Somewhat Walkable
- Some errands can be accomplished on foot.
57
/100
Some Transit
- Most errands require a car.
35
/100
Bikeable
- Some errands can be accomplished on bike.
67
/100

École élémentaire L'Odyssée
Elementary: Public
0.85 km
Brant Avenue Public School
Elementary: Public
0.91 km
Holy Rosary Catholic School
Elementary: Catholic
0.73 km
St Patrick Catholic School
Elementary: Catholic
0.81 km
Edward Johnson Public School
Elementary: Public
0.64 km
Waverley Drive Public School
Elementary: Public
0.66 km
St John Bosco Catholic School
Secondary: Catholic
3.04 km
Our Lady of Lourdes Catholic School
Secondary: Catholic
2.82 km
St James Catholic School
Secondary: Catholic
1.92 km
Guelph Collegiate and Vocational Institute
Secondary: Public
3.16 km
Centennial Collegiate and Vocational Institute
Secondary: Public
5.45 km
John F Ross Collegiate and Vocational Institute
Secondary: Public
1.06 km
-
Riverside Park
Riverview Dr, Guelph ON 1.62km -
Brant Park
Guelph ON 1.79km -
Herb Markle Park
ON 2km
-
TD Bank Financial Group
350 Eramosa Rd (Stevenson), Guelph ON N1E 2M9 1.11km -
Localcoin Bitcoin ATM - Suns Convenience
262 Eramosa Rd, Guelph ON N1E 2M6 1.47km -
TD Bank Financial Group
666 Woolwich St, Guelph ON N1H 7G5 1.96km














