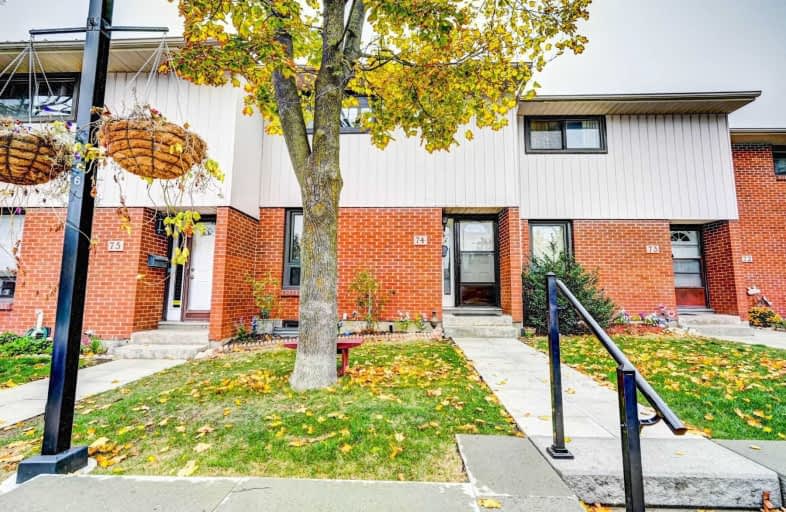
St Joseph Catholic School
Elementary: Catholic
0.96 km
St Francis of Assisi Catholic School
Elementary: Catholic
1.12 km
St Peter Catholic School
Elementary: Catholic
0.50 km
Willow Road Public School
Elementary: Public
0.90 km
Westwood Public School
Elementary: Public
0.77 km
Paisley Road Public School
Elementary: Public
1.00 km
St John Bosco Catholic School
Secondary: Catholic
2.39 km
College Heights Secondary School
Secondary: Public
2.86 km
Our Lady of Lourdes Catholic School
Secondary: Catholic
1.66 km
Guelph Collegiate and Vocational Institute
Secondary: Public
1.78 km
Centennial Collegiate and Vocational Institute
Secondary: Public
2.92 km
John F Ross Collegiate and Vocational Institute
Secondary: Public
3.93 km
