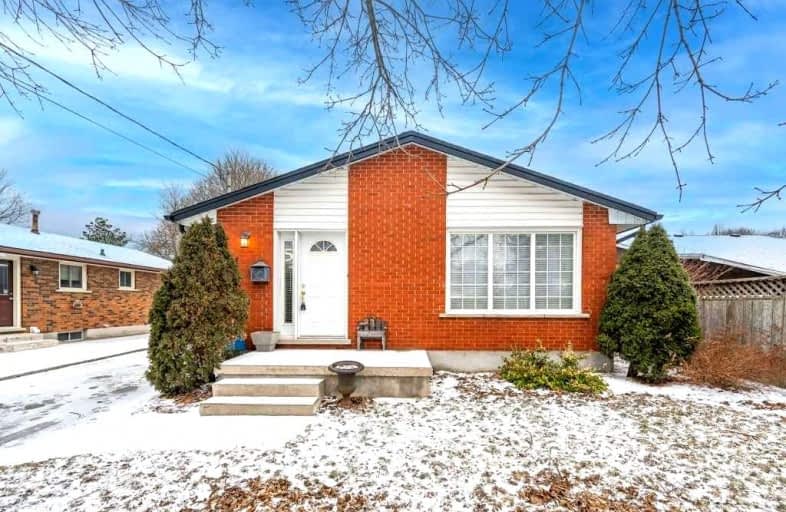
Holy Rosary Catholic School
Elementary: Catholic
1.11 km
Ottawa Crescent Public School
Elementary: Public
0.69 km
John Galt Public School
Elementary: Public
1.37 km
Edward Johnson Public School
Elementary: Public
1.22 km
Ecole King George Public School
Elementary: Public
1.62 km
St John Catholic School
Elementary: Catholic
1.15 km
St John Bosco Catholic School
Secondary: Catholic
2.93 km
Our Lady of Lourdes Catholic School
Secondary: Catholic
3.12 km
St James Catholic School
Secondary: Catholic
1.19 km
Guelph Collegiate and Vocational Institute
Secondary: Public
3.21 km
Centennial Collegiate and Vocational Institute
Secondary: Public
5.24 km
John F Ross Collegiate and Vocational Institute
Secondary: Public
0.85 km














