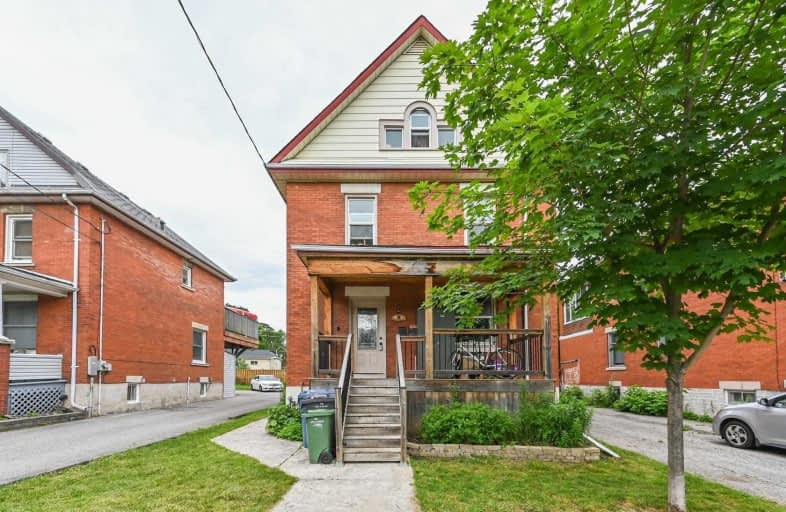Removed on Jul 02, 2025
Note: Property is not currently for sale or for rent.

-
Type: Detached
-
Style: 2 1/2 Storey
-
Lot Size: 39 x 67 Acres
-
Age: 51-99 years
-
Taxes: $5,178 per year
-
Days on Site: 88 Days
-
Added: Dec 19, 2024 (2 months on market)
-
Updated:
-
Last Checked: 3 months ago
-
MLS®#: X11239909
-
Listed By: Coldwell banker neumann real estate brokerage
Welcome to 5 Home St.! Some might say "you'll feel right at HOME here". Get it? This legal up-down duplex located near Exhibition Park and a quick walk downtown will be a great addition to your investment portfolio. If you have always wanted to live in this area but the purchase price has been just outside of your range the rental income might just allow you to live here. With it being harder to get into the market these types of properties lend themselves to the majority of people looking. On the main floor you will find a spacious one bedroom layout with a nice size kitchen and living room. The upper unit is equipped with 4 bedrooms, laundry and a nice sunroom off of the kitchen. Reach out to your agent to have a look.
Property Details
Facts for 5 Home Street, Guelph
Status
Days on Market: 88
Last Status: Terminated
Sold Date: Jul 02, 2025
Closed Date: Nov 30, -0001
Expiry Date: Sep 04, 2019
Unavailable Date: Sep 03, 2019
Input Date: Jun 04, 2019
Prior LSC: Listing with no contract changes
Property
Status: Sale
Property Type: Detached
Style: 2 1/2 Storey
Age: 51-99
Area: Guelph
Community: Exhibition Park
Availability Date: Immediate
Assessment Amount: $368,500
Assessment Year: 2019
Inside
Bedrooms: 5
Bathrooms: 3
Kitchens: 2
Rooms: 10
Air Conditioning: None
Fireplace: No
Washrooms: 3
Building
Basement: Part Fin
Basement 2: Sep Entrance
Heat Type: Radiant
Heat Source: Gas
Exterior: Brick
UFFI: No
Green Verification Status: N
Water Supply: Municipal
Special Designation: Unknown
Parking
Driveway: Other
Garage Type: None
Covered Parking Spaces: 3
Total Parking Spaces: 3
Fees
Tax Year: 2019
Tax Legal Description: PT LOT 2, PLAN 318 , AS IN ROS381440
Taxes: $5,178
Land
Cross Street: Yorkshire/London
Municipality District: Guelph
Pool: None
Sewer: Sewers
Lot Depth: 67 Acres
Lot Frontage: 39 Acres
Acres: < .50
Zoning: R1B
Rooms
Room details for 5 Home Street, Guelph
| Type | Dimensions | Description |
|---|---|---|
| Living Main | 3.65 x 3.65 | |
| Kitchen Main | 2.43 x 3.65 | |
| Prim Bdrm Main | 3.65 x 3.65 | |
| Bathroom Main | - | |
| Bathroom 2nd | - | |
| Br 2nd | 3.04 x 3.04 | |
| Br 2nd | 3.04 x 3.04 | |
| Kitchen 2nd | 3.04 x 3.65 | |
| Br 3rd | 3.04 x 3.04 | |
| Br 3rd | 3.04 x 3.04 | |
| Bathroom Bsmt | - |
| XXXXXXXX | XXX XX, XXXX |
XXXX XXX XXXX |
$XX,XXX |
| XXX XX, XXXX |
XXXXXX XXX XXXX |
$XX,XXX | |
| XXXXXXXX | XXX XX, XXXX |
XXXX XXX XXXX |
$XXX,XXX |
| XXX XX, XXXX |
XXXXXX XXX XXXX |
$XXX,XXX |
| XXXXXXXX XXXX | XXX XX, XXXX | $55,500 XXX XXXX |
| XXXXXXXX XXXXXX | XXX XX, XXXX | $59,500 XXX XXXX |
| XXXXXXXX XXXX | XXX XX, XXXX | $568,000 XXX XXXX |
| XXXXXXXX XXXXXX | XXX XX, XXXX | $575,000 XXX XXXX |

June Avenue Public School
Elementary: PublicCentral Public School
Elementary: PublicVictory Public School
Elementary: PublicSt Joseph Catholic School
Elementary: CatholicWillow Road Public School
Elementary: PublicPaisley Road Public School
Elementary: PublicSt John Bosco Catholic School
Secondary: CatholicCollege Heights Secondary School
Secondary: PublicOur Lady of Lourdes Catholic School
Secondary: CatholicGuelph Collegiate and Vocational Institute
Secondary: PublicCentennial Collegiate and Vocational Institute
Secondary: PublicJohn F Ross Collegiate and Vocational Institute
Secondary: Public