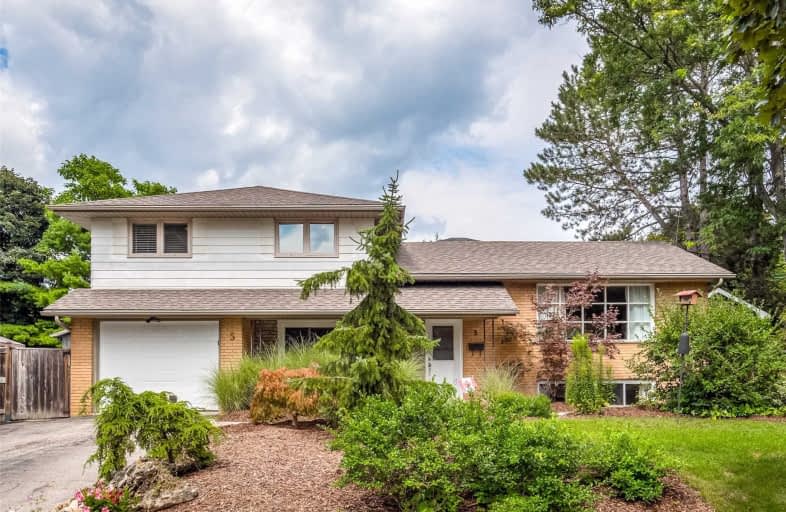
École élémentaire L'Odyssée
Elementary: Public
0.66 km
Holy Rosary Catholic School
Elementary: Catholic
0.38 km
Ottawa Crescent Public School
Elementary: Public
0.95 km
St Patrick Catholic School
Elementary: Catholic
1.05 km
Edward Johnson Public School
Elementary: Public
0.29 km
Waverley Drive Public School
Elementary: Public
0.76 km
St John Bosco Catholic School
Secondary: Catholic
2.72 km
Our Lady of Lourdes Catholic School
Secondary: Catholic
2.46 km
St James Catholic School
Secondary: Catholic
1.85 km
Guelph Collegiate and Vocational Institute
Secondary: Public
2.81 km
Centennial Collegiate and Vocational Institute
Secondary: Public
5.13 km
John F Ross Collegiate and Vocational Institute
Secondary: Public
0.86 km












