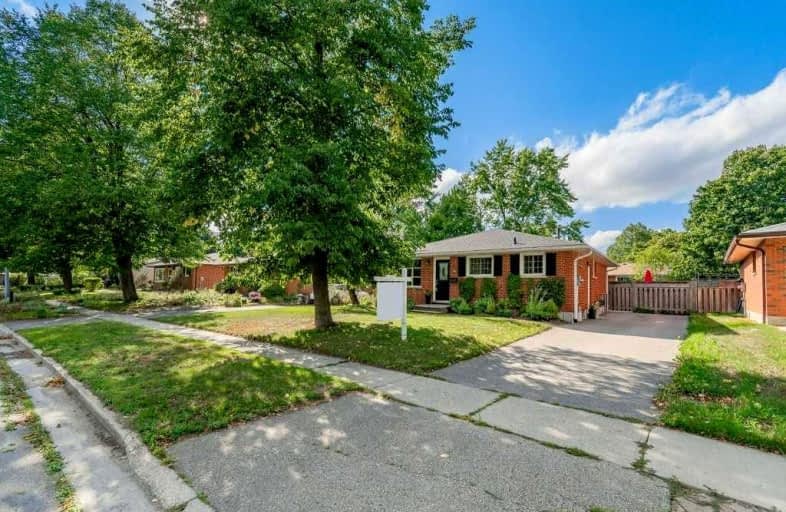
Priory Park Public School
Elementary: Public
1.30 km
ÉÉC Saint-René-Goupil
Elementary: Catholic
1.27 km
Mary Phelan Catholic School
Elementary: Catholic
0.66 km
Gateway Drive Public School
Elementary: Public
1.74 km
Fred A Hamilton Public School
Elementary: Public
1.70 km
Kortright Hills Public School
Elementary: Public
1.93 km
St John Bosco Catholic School
Secondary: Catholic
3.26 km
College Heights Secondary School
Secondary: Public
0.79 km
Our Lady of Lourdes Catholic School
Secondary: Catholic
3.92 km
Guelph Collegiate and Vocational Institute
Secondary: Public
3.20 km
Centennial Collegiate and Vocational Institute
Secondary: Public
1.03 km
John F Ross Collegiate and Vocational Institute
Secondary: Public
5.36 km
