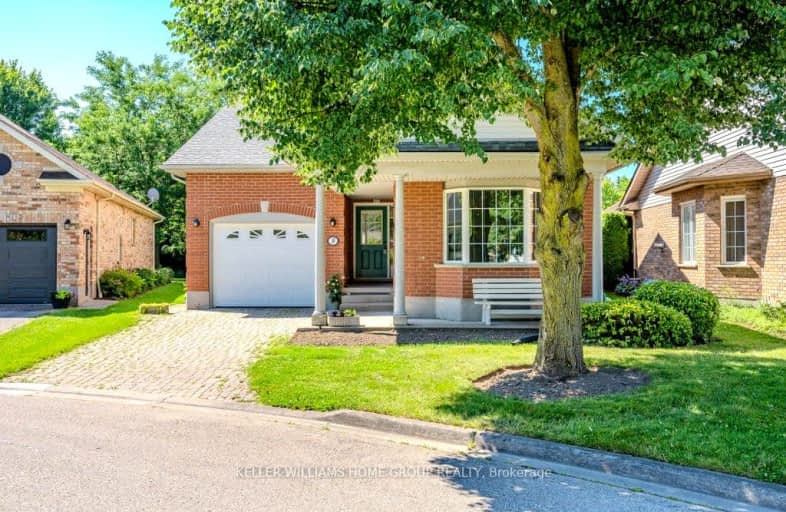Car-Dependent
- Almost all errands require a car.
Good Transit
- Some errands can be accomplished by public transportation.
Somewhat Bikeable
- Most errands require a car.

Fred A Hamilton Public School
Elementary: PublicSt Michael Catholic School
Elementary: CatholicJean Little Public School
Elementary: PublicEcole Arbour Vista Public School
Elementary: PublicRickson Ridge Public School
Elementary: PublicSir Isaac Brock Public School
Elementary: PublicDay School -Wellington Centre For ContEd
Secondary: PublicSt John Bosco Catholic School
Secondary: CatholicCollege Heights Secondary School
Secondary: PublicBishop Macdonell Catholic Secondary School
Secondary: CatholicSt James Catholic School
Secondary: CatholicCentennial Collegiate and Vocational Institute
Secondary: Public-
Manhattans Pizza Bistro Music Club
951 Gordon Street, Guelph, ON N1G 4S1 0.84km -
Kolkata Club
35 Harvard Rd, Guelph, ON N1G 3A2 1.1km -
Bar Mason Restaurant
50 Stone Road W, Guelph, ON N1G 0A9 1.19km
-
Tim Hortons
987 Gordon St, Guelph, ON N1G 4W3 0.89km -
Centurion Coffee
1027 Gordon Street, Unit 10, Guelph, ON N1G 4X1 0.99km -
D Spot Desserts
35 Harvard Road, Unit 3, Guelph, ON N1G 3A2 1.01km
-
Movati Athletic - Guelph
80 Stone Road West, Guelph, ON N1G 0A9 1.32km -
Hot Shot Fitness
199 Victoria Road S, Unit C1, Guelph, ON N1E 6T9 2.71km -
Vault Barbell Club
101 Beverley Street, Unit C, Guelph, ON N1E 3C3 2.71km
-
Zehrs
160 Kortright Road W, Guelph, ON N1G 4W2 1.84km -
Royal City Pharmacy Ida
84 Gordon Street, Guelph, ON N1H 4H6 2.95km -
Pharmasave On Wyndham
45 Wyndham Street N, Guelph, ON N1H 4E4 3.55km
-
New Orlean's Pizza
951 Gordon Street, Guelph, ON N1G 4S1 0.84km -
Red Swan Pizza
951 Gordon Street, Unit 4, Guelph, ON N1G 4S1 0.84km -
Manhattans Pizza Bistro Music Club
951 Gordon Street, Guelph, ON N1G 4S1 0.84km
-
Stone Road Mall
435 Stone Road W, Guelph, ON N1G 2X6 2.5km -
Canadian Tire
127 Stone Road W, Guelph, ON N1G 5G4 1.68km -
Walmart
175 Stone Road W, Guelph, ON N1G 5L4 1.92km
-
Rowe Farms - Guelph
1027 Gordon Street, Guelph, ON N1G 4X1 0.96km -
Domenics No Frills
35 Harvard Road, Guelph, ON N1G 3A2 1.03km -
Zehrs
160 Kortright Road W, Guelph, ON N1G 4W2 1.84km
-
LCBO
615 Scottsdale Drive, Guelph, ON N1G 3P4 2.86km -
LCBO
97 Parkside Drive W, Fergus, ON N1M 3M5 24.68km -
LCBO
115 King Street S, Waterloo, ON N2L 5A3 26.17km
-
ESSO
138 College Ave W, Guelph, ON N1G 1S4 2.53km -
Jameson’s Auto Works
9 Smith Avenue, Guelph, ON N1E 5V4 2.67km -
Canadian Tire Gas+
615 Scottsdale Drive, Guelph, ON N1G 3P4 2.8km
-
The Book Shelf
41 Quebec Street, Guelph, ON N1H 2T1 3.66km -
The Bookshelf Cinema
41 Quebec Street, 2nd Floor, Guelph, ON N1H 2T1 3.64km -
Pergola Commons Cinema
85 Clair Road E, Guelph, ON N1L 0J7 3.72km
-
Guelph Public Library
650 Scottsdale Drive, Guelph, ON N1G 3M2 2.71km -
Guelph Public Library
100 Norfolk Street, Guelph, ON N1H 4J6 3.85km -
Idea Exchange
Hespeler, 5 Tannery Street E, Cambridge, ON N3C 2C1 13.57km
-
Guelph General Hospital
115 Delhi Street, Guelph, ON N1E 4J4 4.54km -
Hartsland Clinic
210 Kortright Rd W, Guelph, ON N1G 4X4 1.98km -
Edinburgh Clinic
492 Edinburgh Road S, Guelph, ON N1G 4Z1 2.15km
-
Jubilee Park
Guelph ON N1G 0A6 0.53km -
Rickson Park
Guelph ON 1.41km -
Holland Crescent Park
23 Holland Cres, Guelph ON 2.18km
-
A. C. T. Tours
951 Gordon St, Guelph ON N1G 4S1 0.85km -
CIBC
50 Stone Rd E, Guelph ON N1G 2W1 1.24km -
President's Choice Financial ATM
160 Kortright Rd W, Guelph ON N1G 4W2 1.85km
- 4 bath
- 3 bed
- 1500 sqft
10 Drohan Drive, Guelph, Ontario • N1G 5H6 • Clairfields/Hanlon Business Park
- 3 bath
- 4 bed
- 1500 sqft
86 Dallan Drive, Guelph, Ontario • N1L 0N3 • Pineridge/Westminster Woods














