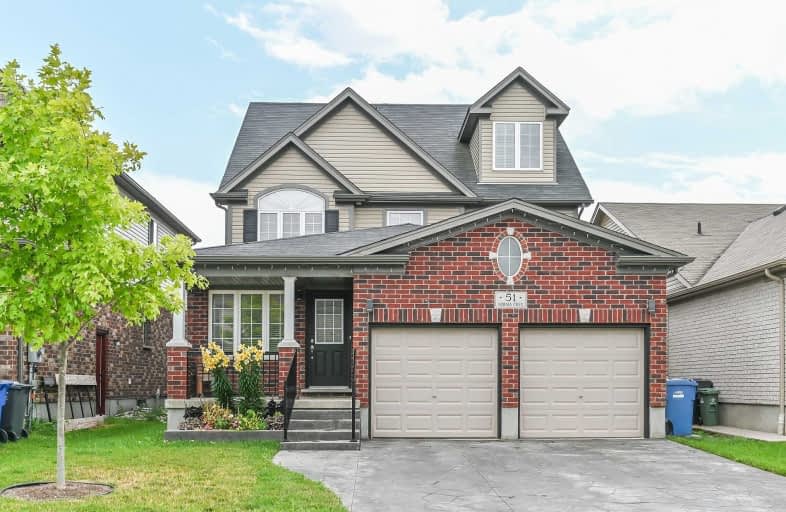
École élémentaire L'Odyssée
Elementary: Public
1.57 km
Brant Avenue Public School
Elementary: Public
0.68 km
Holy Rosary Catholic School
Elementary: Catholic
2.05 km
St Patrick Catholic School
Elementary: Catholic
0.64 km
Edward Johnson Public School
Elementary: Public
1.86 km
Waverley Drive Public School
Elementary: Public
1.01 km
St John Bosco Catholic School
Secondary: Catholic
4.39 km
Our Lady of Lourdes Catholic School
Secondary: Catholic
3.86 km
St James Catholic School
Secondary: Catholic
3.28 km
Guelph Collegiate and Vocational Institute
Secondary: Public
4.40 km
Centennial Collegiate and Vocational Institute
Secondary: Public
6.80 km
John F Ross Collegiate and Vocational Institute
Secondary: Public
2.50 km



