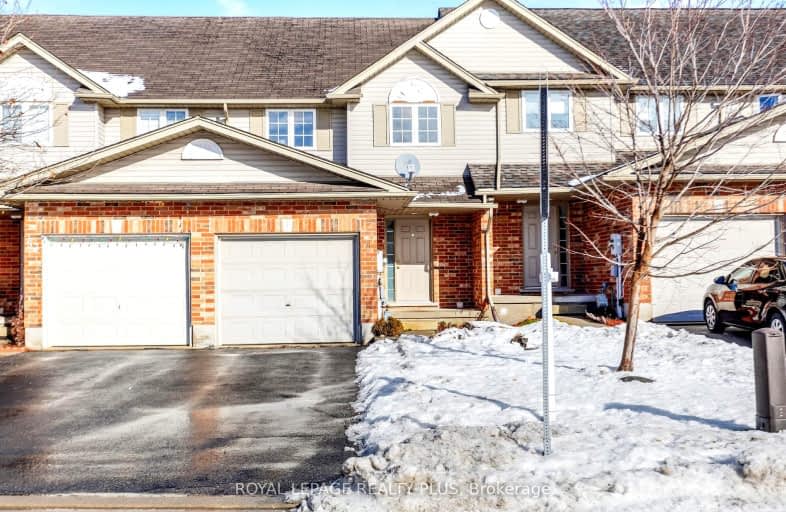Somewhat Walkable
- Some errands can be accomplished on foot.
67
/100
Some Transit
- Most errands require a car.
34
/100
Somewhat Bikeable
- Most errands require a car.
46
/100

Ottawa Crescent Public School
Elementary: Public
1.86 km
John Galt Public School
Elementary: Public
2.13 km
William C. Winegard Public School
Elementary: Public
0.42 km
St John Catholic School
Elementary: Catholic
1.29 km
Ken Danby Public School
Elementary: Public
0.32 km
Holy Trinity Catholic School
Elementary: Catholic
0.22 km
St John Bosco Catholic School
Secondary: Catholic
3.59 km
Our Lady of Lourdes Catholic School
Secondary: Catholic
4.29 km
St James Catholic School
Secondary: Catholic
1.29 km
Guelph Collegiate and Vocational Institute
Secondary: Public
4.08 km
Centennial Collegiate and Vocational Institute
Secondary: Public
5.51 km
John F Ross Collegiate and Vocational Institute
Secondary: Public
2.07 km
-
Starview Park
Guelph ON 0.55km -
Morningcrest Park
Guelph ON 1.45km -
Eastview Community Park
Guelph ON 1.83km
-
Scotiabank
83 Wyndham St N (Douglas St), Guelph ON N1H 4E9 3.24km -
RBC Dominion Securities
42 Wyndham St N, Guelph ON N1H 4E6 3.29km -
TD Bank Financial Group
34 Wyndham St N (Cork Street), Guelph ON N1H 4E5 3.31km








