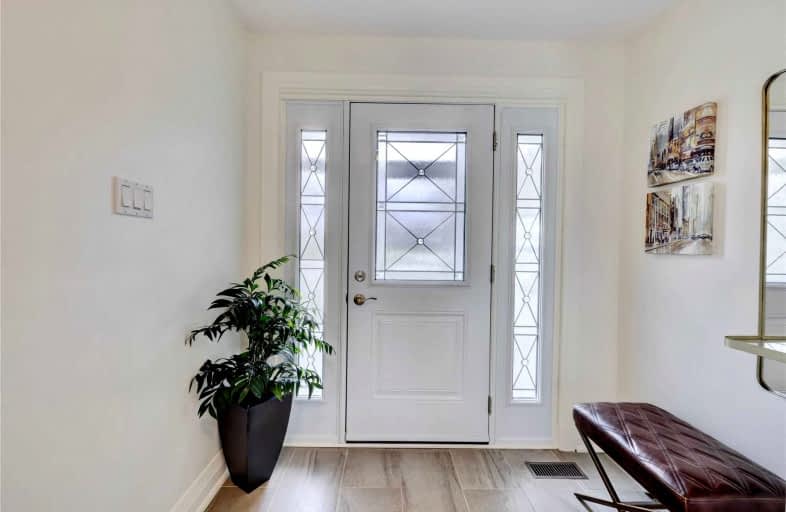
Hillside Public School Public School
Elementary: Public
0.89 km
St Helen Separate School
Elementary: Catholic
1.35 km
St Louis School
Elementary: Catholic
0.34 km
École élémentaire Horizon Jeunesse
Elementary: Public
0.31 km
Hillcrest Public School
Elementary: Public
0.99 km
Whiteoaks Public School
Elementary: Public
1.41 km
Erindale Secondary School
Secondary: Public
3.27 km
Clarkson Secondary School
Secondary: Public
1.36 km
Iona Secondary School
Secondary: Catholic
0.71 km
Lorne Park Secondary School
Secondary: Public
2.19 km
St Martin Secondary School
Secondary: Catholic
4.55 km
Oakville Trafalgar High School
Secondary: Public
4.90 km














