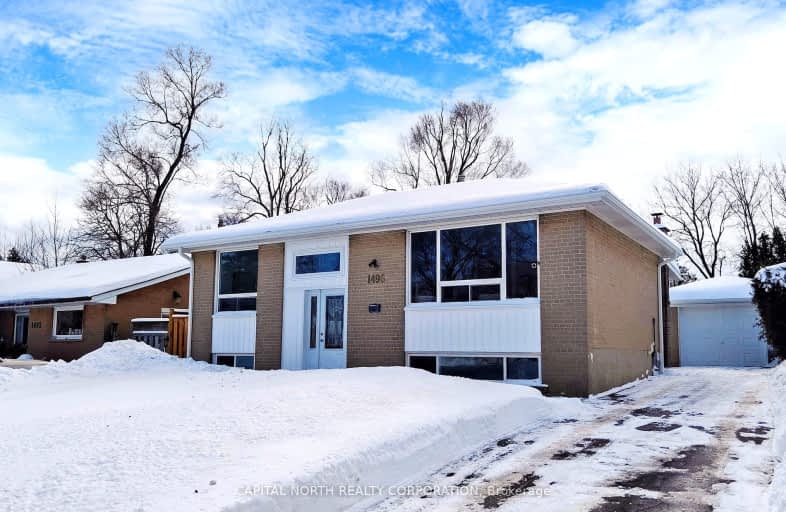Somewhat Walkable
- Some errands can be accomplished on foot.
Some Transit
- Most errands require a car.
Somewhat Bikeable
- Most errands require a car.

Hillside Public School Public School
Elementary: PublicSt Helen Separate School
Elementary: CatholicSt Louis School
Elementary: CatholicSt Luke Elementary School
Elementary: CatholicÉcole élémentaire Horizon Jeunesse
Elementary: PublicJames W. Hill Public School
Elementary: PublicErindale Secondary School
Secondary: PublicClarkson Secondary School
Secondary: PublicIona Secondary School
Secondary: CatholicLorne Park Secondary School
Secondary: PublicOakville Trafalgar High School
Secondary: PublicIroquois Ridge High School
Secondary: Public-
Bâton Rouge Steakhouse & Bar
2005 Winston Park Dr, Oakville, ON L6H 6P5 0.97km -
Scaddabush
2015 Winston Park Drive, Oakville, ON L6H 6P5 0.98km -
Dave & Buster's
2021 Winston Park Drive, Unit E, Oakville, ON L6H 6P5 1.09km
-
Tim Hortons
2960 S Sheridan Way, Oakville, ON L6J 7T4 0.77km -
Demetres
2085 Winston Park Drive, Oakville, ON L6H 6P5 1.17km -
Tim Hortons
1375 Southdown Road, Mississauga, ON L5J 2Y9 1.55km
-
Vive Fitness 24/7
2425 Truscott Dr, Mississauga, ON L5J 2B4 0.55km -
Sweatshop Union
9 2857 Sherwood Heights Drive, Oakville, ON L6J 7J9 1.18km -
Ontario Racquet Club
884 Southdown Road, Mississauga, ON L5J 2Y4 2.14km
-
Shopper's Drug Mart
2225 Erin Mills Parkway, Mississauga, ON L5K 1T9 2.25km -
Metro Pharmacy
2225 Erin Mills Parkway, Mississauga, ON L5K 1T9 2.31km -
Shoppers Drug Mart
3163 Winston Churchill Boulevard, Mississauga, ON L5L 2W1 3.07km
-
Asian King BBQ Buffet & Take Out
2425 Truscott Drive, Unit 24 & 25, Mississauga, ON L5J 2B4 0.53km -
Jopapas Pizza & Wings
2425 Truscott Drive, Suite 18, Mississauga, ON L5J 2B4 0.54km -
Park Royal Fish & Chips
2425 Truscott Drive, Unit 5A, Mississauga, ON L5J 2B4 0.56km
-
Oakville Entertainment Centrum
2075 Winston Park Drive, Oakville, ON L6H 6P5 1.15km -
Sheridan Centre
2225 Erin Mills Pky, Mississauga, ON L5K 1T9 2.11km -
South Common Centre
2150 Burnhamthorpe Road W, Mississauga, ON L5L 3A2 4.47km
-
Food Basics
2425 Truscott Drive, Mississauga, ON L5J 2B4 0.54km -
David Roberts Food Corporation
2351 Upper Middle Road E, Oakville, ON L6H 6P7 1.31km -
Metro
910 Southdown Road, Mississauga, ON L5J 2Y4 1.96km
-
LCBO
2458 Dundas Street W, Mississauga, ON L5K 1R8 2.57km -
The Beer Store
1011 Upper Middle Road E, Oakville, ON L6H 4L2 4.44km -
LCBO
251 Oak Walk Dr, Oakville, ON L6H 6M3 5.96km
-
Petro Canada
2969 Sherwood Heights Drive, Oakville, ON L6J 7N4 0.69km -
Shell Canada Products
2680 Sheridan Garden Drive, Oakville, ON L6J 7R2 1.14km -
Petro-Canada
1405 Southdown Rd, Mississauga, ON L5J 2Y9 1.53km
-
Cineplex - Winston Churchill VIP
2081 Winston Park Drive, Oakville, ON L6H 6P5 1.21km -
Five Drive-In Theatre
2332 Ninth Line, Oakville, ON L6H 7G9 2.88km -
Cineplex Junxion
5100 Erin Mills Parkway, Unit Y0002, Mississauga, ON L5M 4Z5 7.09km
-
Clarkson Community Centre
2475 Truscott Drive, Mississauga, ON L5J 2B3 0.43km -
Lorne Park Library
1474 Truscott Drive, Mississauga, ON L5J 1Z2 3.18km -
South Common Community Centre & Library
2233 South Millway Drive, Mississauga, ON L5L 3H7 4.25km
-
Oakville Hospital
231 Oak Park Boulevard, Oakville, ON L6H 7S8 5.84km -
The Credit Valley Hospital
2200 Eglinton Avenue W, Mississauga, ON L5M 2N1 6.68km -
Pinewood Medical Centre
1471 Hurontario Street, Mississauga, ON L5G 3H5 7.8km
-
Bayshire Woods Park
1359 Bayshire Dr, Oakville ON L6H 6C7 3.59km -
Jack Darling Leash Free Dog Park
1180 Lakeshore Rd W, Mississauga ON L5H 1J4 4.45km -
South Common Park
Glen Erin Dr (btwn Burnhamthorpe Rd W & The Collegeway), Mississauga ON 4.32km
-
TD Bank Financial Group
1052 Southdown Rd (Lakeshore Rd West), Mississauga ON L5J 2Y8 1.85km -
TD Bank Financial Group
2517 Prince Michael Dr, Oakville ON L6H 0E9 4.5km -
TD Bank Financial Group
2200 Burnhamthorpe Rd W (at Erin Mills Pkwy), Mississauga ON L5L 5Z5 4.58km
- 3 bath
- 4 bed
- 2000 sqft
2868 Windjammer Road, Mississauga, Ontario • L5L 1T7 • Erin Mills
- 4 bath
- 3 bed
- 2000 sqft
3067 Valcourt Crescent, Mississauga, Ontario • L5L 5J5 • Erin Mills






















