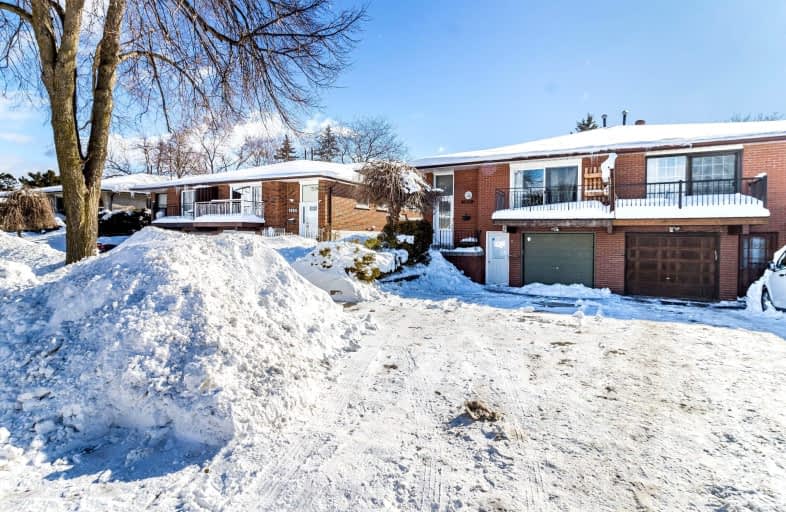
Owenwood Public School
Elementary: PublicClarkson Public School
Elementary: PublicHillside Public School Public School
Elementary: PublicGreen Glade Senior Public School
Elementary: PublicSt Christopher School
Elementary: CatholicWhiteoaks Public School
Elementary: PublicErindale Secondary School
Secondary: PublicClarkson Secondary School
Secondary: PublicIona Secondary School
Secondary: CatholicLorne Park Secondary School
Secondary: PublicSt Martin Secondary School
Secondary: CatholicOakville Trafalgar High School
Secondary: Public-
Bromsgrove park
1.49km -
J. J. Plaus Park
50 Stavebank Rd S, Mississauga ON 5.71km -
Sawmill Creek
Sawmill Valley & Burnhamthorpe, Mississauga ON 6.59km
-
TD Bank Financial Group
1052 Southdown Rd (Lakeshore Rd West), Mississauga ON L5J 2Y8 0.91km -
TD Canada Trust ATM
254 Lakeshore Rd W, Mississauga ON L5H 1G6 4.94km -
Royal Bank of Canada
361 Cornwall Rd, Oakville ON L6J 7Z5 5.01km
- 2 bath
- 3 bed
- 1100 sqft
2000 Silverberry Crescent, Mississauga, Ontario • L5J 1C9 • Clarkson










