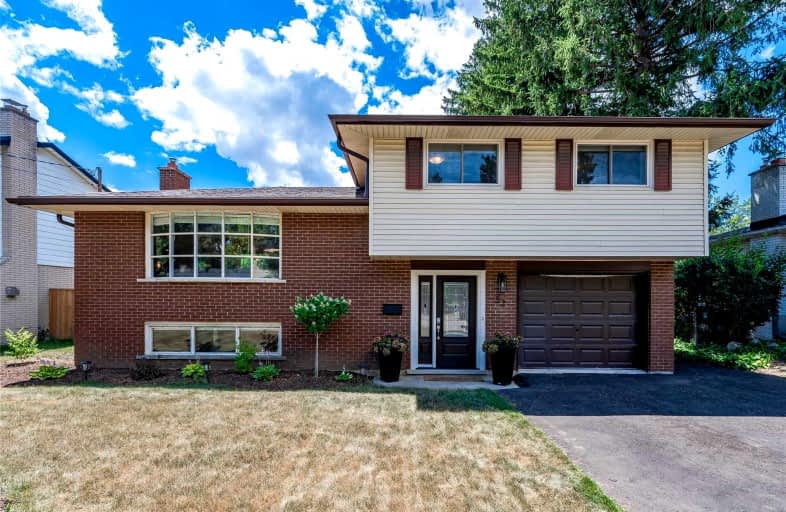
Brant Avenue Public School
Elementary: Public
1.33 km
Holy Rosary Catholic School
Elementary: Catholic
0.83 km
Ottawa Crescent Public School
Elementary: Public
0.60 km
John Galt Public School
Elementary: Public
1.31 km
Edward Johnson Public School
Elementary: Public
0.92 km
Ecole King George Public School
Elementary: Public
1.51 km
St John Bosco Catholic School
Secondary: Catholic
2.80 km
Our Lady of Lourdes Catholic School
Secondary: Catholic
2.88 km
St James Catholic School
Secondary: Catholic
1.33 km
Guelph Collegiate and Vocational Institute
Secondary: Public
3.04 km
Centennial Collegiate and Vocational Institute
Secondary: Public
5.16 km
John F Ross Collegiate and Vocational Institute
Secondary: Public
0.70 km














