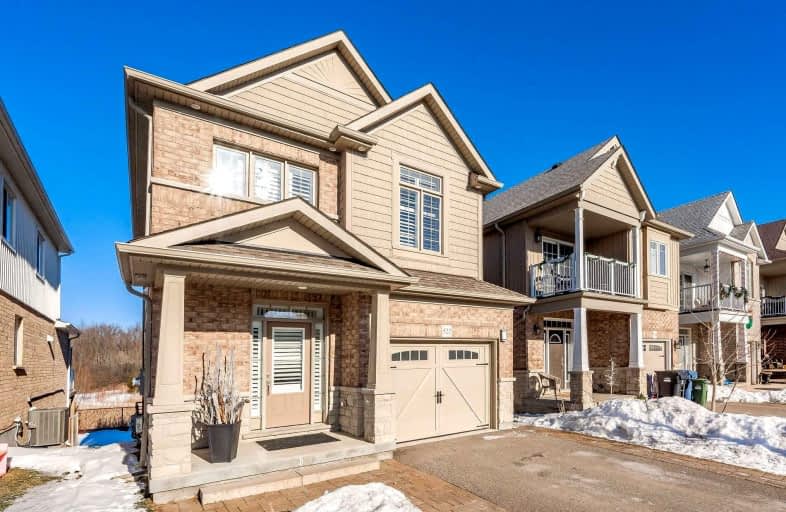
Ottawa Crescent Public School
Elementary: PublicJohn Galt Public School
Elementary: PublicWilliam C. Winegard Public School
Elementary: PublicSt John Catholic School
Elementary: CatholicKen Danby Public School
Elementary: PublicHoly Trinity Catholic School
Elementary: CatholicSt John Bosco Catholic School
Secondary: CatholicOur Lady of Lourdes Catholic School
Secondary: CatholicSt James Catholic School
Secondary: CatholicGuelph Collegiate and Vocational Institute
Secondary: PublicCentennial Collegiate and Vocational Institute
Secondary: PublicJohn F Ross Collegiate and Vocational Institute
Secondary: Public-
Food Basics
380 Eramosa Road, Guelph 1.67km -
M&M Food Market
8-368 Speedvale Avenue East, Guelph 1.88km -
Food Basics
222 Silvercreek Parkway North, Guelph 5.21km
-
The Wine Shop
297 Eramosa Road, Guelph 1.87km -
Brothers Brewing Company
15 Wyndham Street North Unit A, Guelph 3.2km -
The Beer Store
710 Woolwich Street, Guelph 3.26km
-
Town & Country Restaurant
683 Eramosa Road, Guelph 0.84km -
Italy Pizza
547 Speedvale Avenue East, Guelph 0.92km -
Broken English Bistro
543 Speedvale Avenue East, Guelph 0.94km
-
Broken English Bistro
543 Speedvale Avenue East, Guelph 0.94km -
Tim Hortons
380 Eramosa Road Unit #18, Guelph 1.61km -
Planet Bean Grange
259 Grange Road, Guelph 1.7km
-
Wellington Standard Condo
415 Grange Road, Guelph 1.3km -
CIBC Branch (Cash at ATM only)
25 Victoria Road North, Guelph 1.68km -
TD Canada Trust Branch and ATM
350 Eramosa Road, Guelph 1.7km
-
Petro-Canada
585 Eramosa Road, Guelph 1.04km -
7-Eleven
585 Eramosa Road, Guelph 1.04km -
Shell
465 Watson Parkway North, Guelph 1.15km
-
NLC Fitness And Training Centre
320 Eastview Road A1, Guelph 1.14km -
Motion District
485 Speedvale Avenue East Unit 4, Guelph 1.22km -
پیست اسکیت امیررضا سعدی و دوستان
Eramosa Road, Guelph 1.38km
-
Starwood Park
510 Starwood Drive, Guelph 0.05km -
Carter Drive Wooded Area
Guelph 0.34km -
Pollinators Park
Guelph 0.54km
-
Guelph Public Library - Bullfrog Mall Branch
380 Eramosa Road, Guelph 1.53km -
Guelph Public Library - East Side Branch
1 Starwood Drive, Guelph 2.03km -
Little Free Library
160 Palmer Street, Guelph 2.19km
-
Together We Care
115 Delhi Street, Guelph 2.27km -
Guelph General Hospital
115 Delhi Street, Guelph 2.27km -
Guelph General
115 Delhi Street, Guelph 2.29km
-
Tri City Mobile Veterinary Services
303 Victoria Road North, Guelph 1.26km -
I.D.A. Top Health Apothecary
235 Starwood Drive UNIT 5, Guelph 1.29km -
Shoppers Drug Mart
375 Eramosa Road, Guelph 1.63km
-
Bullfrog Plaza
380 Eramosa Road, Guelph 1.66km -
Grange & Victoria Plaza
9 Victoria Road North, Guelph 1.69km -
Speedvale Centre
328-386 Speedvale Avenue East, Guelph 1.86km
-
The Bookshelf
41 Quebec Street, Guelph 3.23km -
Mustang Drive-In Theatre
5012 Jones Baseline, Guelph 4.58km -
Galaxy Cinemas Guelph
485 Woodlawn Road West, Guelph 6.68km
-
Kings Sports Bar and Grill
468 Woodlawn Road East, Guelph 2.09km -
The Real Deal Sports Bar and Billiards Inc.
224 Victoria Road South, Guelph 2.57km -
The Ward Bar at Spring Mill Distillery
43 Arthur Street South, Guelph 2.93km














