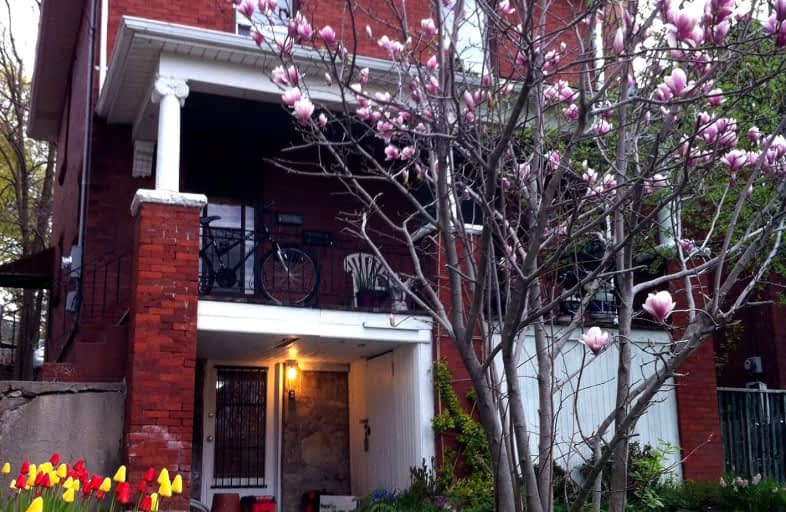Very Walkable
- Most errands can be accomplished on foot.
Good Transit
- Some errands can be accomplished by public transportation.
Bikeable
- Some errands can be accomplished on bike.

Sacred HeartCatholic School
Elementary: CatholicEcole Guelph Lake Public School
Elementary: PublicCentral Public School
Elementary: PublicOttawa Crescent Public School
Elementary: PublicJohn Galt Public School
Elementary: PublicEcole King George Public School
Elementary: PublicSt John Bosco Catholic School
Secondary: CatholicOur Lady of Lourdes Catholic School
Secondary: CatholicSt James Catholic School
Secondary: CatholicGuelph Collegiate and Vocational Institute
Secondary: PublicCentennial Collegiate and Vocational Institute
Secondary: PublicJohn F Ross Collegiate and Vocational Institute
Secondary: Public-
Hillcrest Park
Guelph ON 0.14km -
Joseph Wolfond Memorial Park
Guelph ON 0.84km -
Northumberland Park
Guelph ON 0.94km
-
Scotiabank
83 Wyndham St N (Douglas St), Guelph ON N1H 4E9 0.57km -
Cash-A-Cheque
45 Macdonell St, Guelph ON N1H 2Z4 0.7km -
Scotiabank
585 Eramosa Rd, Guelph ON N1E 2N4 2.1km


